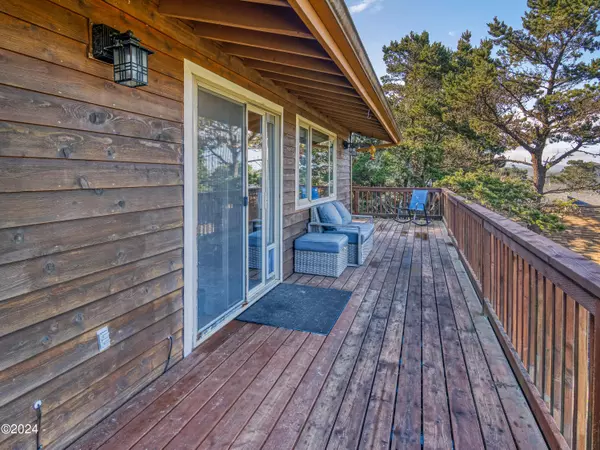$535,000
$534,999
For more information regarding the value of a property, please contact us for a free consultation.
3 Beds
2 Baths
1,440 SqFt
SOLD DATE : 10/28/2024
Key Details
Sold Price $535,000
Property Type Single Family Home
Sub Type Single Family Residence
Listing Status Sold
Purchase Type For Sale
Square Footage 1,440 sqft
Price per Sqft $371
Subdivision Bayshore
MLS Listing ID 24-1341
Sold Date 10/28/24
Style Traditional
Bedrooms 3
HOA Fees $45/ann
HOA Y/N Yes
Year Built 1977
Annual Tax Amount $3,353
Tax Year 2923
Lot Size 0.330 Acres
Acres 14374.8
Property Sub-Type Single Family Residence
Source Lincoln County Board of REALTORS® MLS (OR)
Property Description
Tucked in the trees and just a couple blocks to the beach this well maintained 3 bedroom 2 bath home with ocean peeks has many upgrades including newer kitchen with hickory cabinets and granite counters, laminate floors, new deck. There is a family room on the lower level with a bedroom and bath providing an extended area for guests. The oversized double lot has generous and private outdoor space with an additional 2-car detached garage that has a finished guest /hobby room. Additional features include a newly built greenhouse for the gardening enthusiast. Just a couple blocks away, you'll find the Bayshore swimming pool, clubhouse, and convenient beach access to either the bay or the ocean. Don't miss the opportunity to own this beautifully updated home in an unbeatable location
Location
State OR
County Lincoln
Area Waldport/Seal Rock
Zoning C-T Tourist Commercial
Direction North of Waldport on Hwy 101. West on Bayshore Dr to property on the left.
Rooms
Other Rooms Shop, Green House
Interior
Interior Features Vaulted Ceiling(s)
Heating Electric
Exterior
Waterfront Description None
View Ocean
Roof Type Composition
Garage Yes
Building
Foundation Concrete Perimeter
Water Public
Architectural Style Traditional
Others
HOA Fee Include Insurance
Senior Community false
Tax ID 131213DD-500-00
Read Less Info
Want to know what your home might be worth? Contact us for a FREE valuation!

Our team is ready to help you sell your home for the highest possible price ASAP








