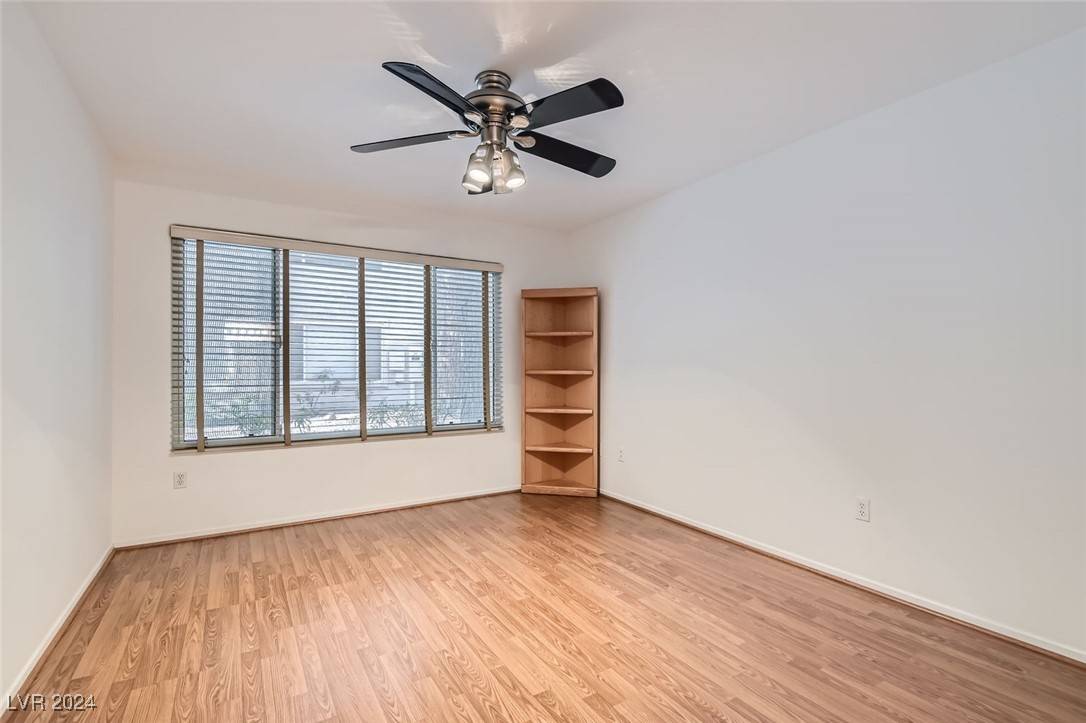$210,000
$215,000
2.3%For more information regarding the value of a property, please contact us for a free consultation.
2 Beds
2 Baths
1,020 SqFt
SOLD DATE : 11/12/2024
Key Details
Sold Price $210,000
Property Type Condo
Sub Type Condominium
Listing Status Sold
Purchase Type For Sale
Square Footage 1,020 sqft
Price per Sqft $205
Subdivision Paradise Village 1013- Amd
MLS Listing ID 2613070
Sold Date 11/12/24
Style Two Story
Bedrooms 2
Full Baths 2
Construction Status Average Condition,Resale
HOA Fees $284/mo
HOA Y/N Yes
Year Built 1996
Annual Tax Amount $573
Lot Size 4,935 Sqft
Acres 0.1133
Property Sub-Type Condominium
Property Description
Cozy 1st floor corner unit next to the pool and spa in gated community!! This home has been immaculately maintained and has only changed ownership twice! Hard surface flooring throughout, private covered patio for relaxing outdoors, all appliances included. Centrally located near shopping, restaurants and freeways. Approx: 2.5 miles to the airport, 4 miles to the Strip and 2.5 miles to UNLV.
Subject to probate court approval, administrator has already been assigned just waiting for your offer to proceed!
Location
State NV
County Clark
Community Pool
Zoning Multi-Family
Direction From Tropicana and I-11 - Head West on Tropicana to McLeod - South on McLeod - East on Mandalay Springs in to gated community.
Interior
Interior Features Bedroom on Main Level, Ceiling Fan(s), Primary Downstairs, Window Treatments
Heating Central, Gas
Cooling Central Air, Electric
Flooring Carpet, Luxury Vinyl, Luxury VinylPlank
Furnishings Unfurnished
Fireplace No
Window Features Window Treatments
Appliance Dryer, Disposal, Gas Range, Microwave, Refrigerator, Washer
Laundry Gas Dryer Hookup, Laundry Closet, Main Level
Exterior
Exterior Feature Patio, Sprinkler/Irrigation
Parking Features Assigned, Covered
Fence None
Pool Community
Community Features Pool
Utilities Available Underground Utilities
Amenities Available Clubhouse, Fitness Center, Gated, Pool, Spa/Hot Tub
Water Access Desc Public
Roof Type Tile
Porch Covered, Patio
Garage No
Private Pool No
Building
Lot Description Drip Irrigation/Bubblers, Landscaped, None
Faces East
Story 2
Sewer Public Sewer
Water Public
Construction Status Average Condition,Resale
Schools
Elementary Schools French, Doris, French, Doris
Middle Schools Cannon Helen C.
High Schools Del Sol Hs
Others
HOA Name Canyon Willows
HOA Fee Include Maintenance Grounds
Senior Community No
Tax ID 162-25-614-188
Security Features Gated Community
Acceptable Financing Cash, Conventional, FHA, VA Loan
Listing Terms Cash, Conventional, FHA, VA Loan
Financing Conventional
Read Less Info
Want to know what your home might be worth? Contact us for a FREE valuation!

Our team is ready to help you sell your home for the highest possible price ASAP

Copyright 2025 of the Las Vegas REALTORS®. All rights reserved.
Bought with David W. Parapilly Black & Cherry Real Estate






