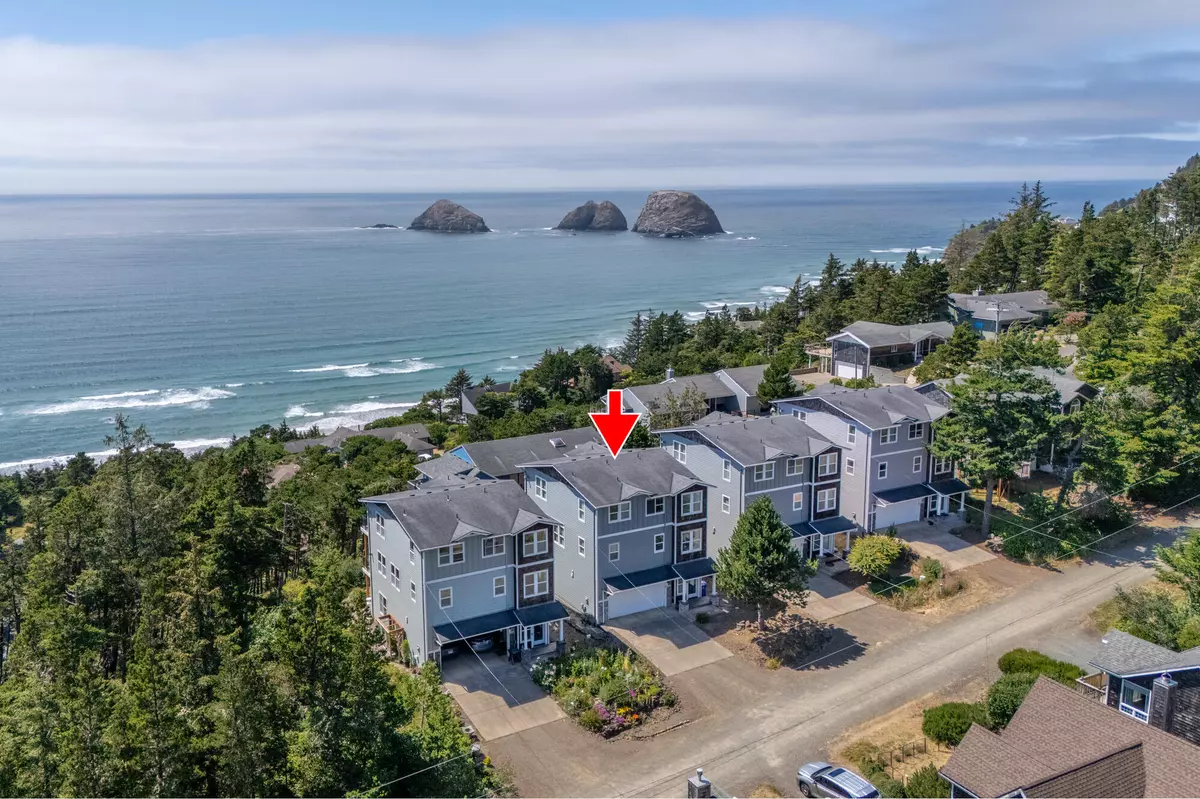$810,000
$810,000
For more information regarding the value of a property, please contact us for a free consultation.
3 Beds
4 Baths
2,692 SqFt
SOLD DATE : 11/12/2024
Key Details
Sold Price $810,000
Property Type Single Family Home
Sub Type Single Family Residence
Listing Status Sold
Purchase Type For Sale
Square Footage 2,692 sqft
Price per Sqft $300
Subdivision Avalon
MLS Listing ID 24-433
Sold Date 11/12/24
Style Contemporary
Bedrooms 3
Year Built 2007
Annual Tax Amount $4,216
Property Sub-Type Single Family Residence
Property Description
DAZZLING OCEANVIEW includes Three Arch Rocks. Great home design with 3 ensuite bdrms: 1 on ground floor has separate entrance and could become an ADU. Short Term Rental allowed with license. Open concept granite kitchen/dining/living with large corner fireplace. Custom wood cabinets & rich wood flooring. Grand primary bdrm big enough to live in full time! Sitting area, romantic fireplace, fabulous view, lavish bathroom with large tub & tiled shower. Storage galore. Excellent house for art collector: lots of wallspace. Office nook on main floor.
Location
State OR
County Tillamook
Community Avalon
Area Oceanside
Zoning ROS
Interior
Interior Features Breakfast Bar, Ceilings-Raised, Storage, Bath-Master, Dining-Kit/Combo, Dining-Living/Combo, Room-Den, Utility Room, Walk In Closet, Windows-Double, Windows-Vinyl
Heating Electric, Zonal
Flooring Hardwood, Carpet
Fireplaces Number 2
Fireplaces Type Propane
Fireplace Yes
Appliance Built-In Electric Oven, Disposal, Down Draft, Microwave, Range, Refrigerator, Dishwasher, Dryer, Washer
Exterior
Exterior Feature Deck/Wd Open, Porch/Open
Parking Features Garage Door Opener, Finished, Off Street
Utilities Available Cable Available, Electricity Available, Phone Available, Water Heater-Elec, Propane
Roof Type Composition
Garage Yes
Building
Lot Description Gentle Slope, Level
Foundation Concrete Perimeter, Crawl Space
Water Sewer Connected, Public
Architectural Style Contemporary
Structure Type Frame
Others
Acceptable Financing Cash, Conventional
Listing Terms Cash, Conventional
Read Less Info
Want to know what your home might be worth? Contact us for a FREE valuation!

Our team is ready to help you sell your home for the highest possible price ASAP







