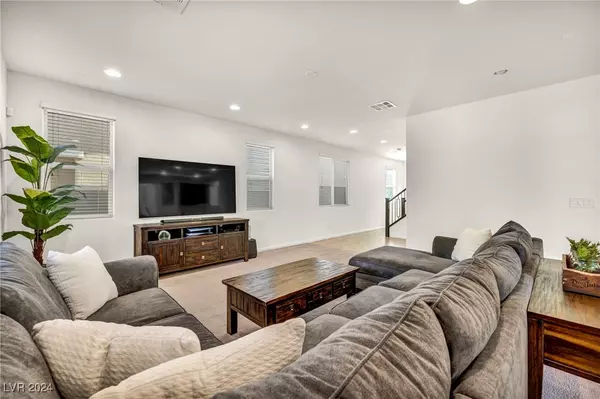$515,000
$515,000
For more information regarding the value of a property, please contact us for a free consultation.
3 Beds
3 Baths
2,037 SqFt
SOLD DATE : 11/18/2024
Key Details
Sold Price $515,000
Property Type Single Family Home
Sub Type Single Family Residence
Listing Status Sold
Purchase Type For Sale
Square Footage 2,037 sqft
Price per Sqft $252
Subdivision Skyline Ridge
MLS Listing ID 2620679
Sold Date 11/18/24
Style Two Story
Bedrooms 3
Full Baths 2
Half Baths 1
Construction Status Good Condition,Resale
HOA Fees $49/qua
HOA Y/N Yes
Year Built 2017
Annual Tax Amount $3,487
Lot Size 3,920 Sqft
Acres 0.09
Property Sub-Type Single Family Residence
Property Description
Welcome to your dream home in beautiful Las Vegas! This spacious and inviting residence boasts 3 comfortable bedrooms and 2.5 elegantly designed bathrooms, providing ample room for living and entertaining. Spanning over 2,037 square feet in the sought-after Southwest subdivision, the home features a stunning iron railing staircase that showcases craftsmanship and charm upon entry. Delight in cooking and gathering in the modern kitchen, adorned with exquisite granite countertops and stainless steel appliances. Step outside to your fully paved backyard, perfect for gatherings under the sun. Enjoy peaceful moments on your private balcony off the primary suite, where breathtaking mountain views will leave you in awe. With solar features enhancing energy efficiency, this home blends luxury with sustainability.
Location
State NV
County Clark
Zoning Single Family
Direction Take Blue Diamond Rd. turn right on Fort Apache Rd., Left on W. Ford Ave, Right on Cougar, Right on Todd Allen Creek
Interior
Interior Features Window Treatments
Heating Central, Gas
Cooling Central Air, Electric
Flooring Carpet, Ceramic Tile
Furnishings Unfurnished
Fireplace No
Window Features Double Pane Windows,Low-Emissivity Windows,Window Treatments
Appliance Dryer, Disposal, Gas Range, Microwave, Refrigerator, Washer
Laundry Gas Dryer Hookup, Laundry Room, Upper Level
Exterior
Exterior Feature Private Yard, Sprinkler/Irrigation
Parking Features Attached, Garage, Garage Door Opener, Private
Garage Spaces 2.0
Fence Block, Full
Utilities Available Underground Utilities
View Y/N Yes
Water Access Desc Public
View Mountain(s)
Roof Type Tile
Garage Yes
Private Pool No
Building
Lot Description Drip Irrigation/Bubblers, Desert Landscaping, Landscaped, < 1/4 Acre
Faces West
Story 2
Sewer Public Sewer
Water Public
Construction Status Good Condition,Resale
Schools
Elementary Schools Forbuss, Robert L. , Forbuss, Robert L.
Middle Schools Faiss, Wilbur & Theresa
High Schools Sierra Vista High
Others
HOA Name Skyline Ridge
HOA Fee Include Association Management
Senior Community No
Tax ID 176-18-310-105
Ownership Single Family Residential
Acceptable Financing Cash, Conventional, FHA, VA Loan
Listing Terms Cash, Conventional, FHA, VA Loan
Financing Conventional
Read Less Info
Want to know what your home might be worth? Contact us for a FREE valuation!

Our team is ready to help you sell your home for the highest possible price ASAP

Copyright 2025 of the Las Vegas REALTORS®. All rights reserved.
Bought with Karen Ventura Battle Born Realty







