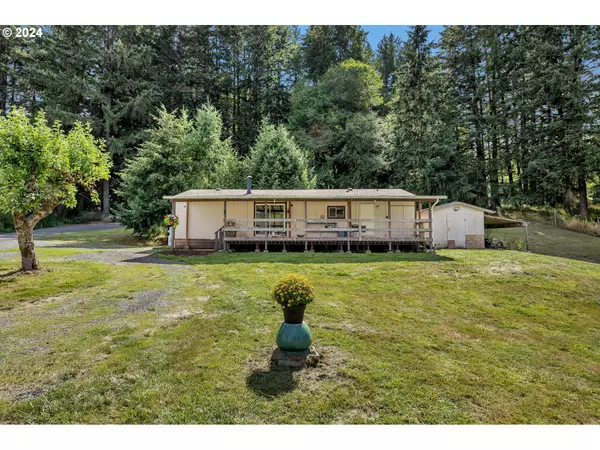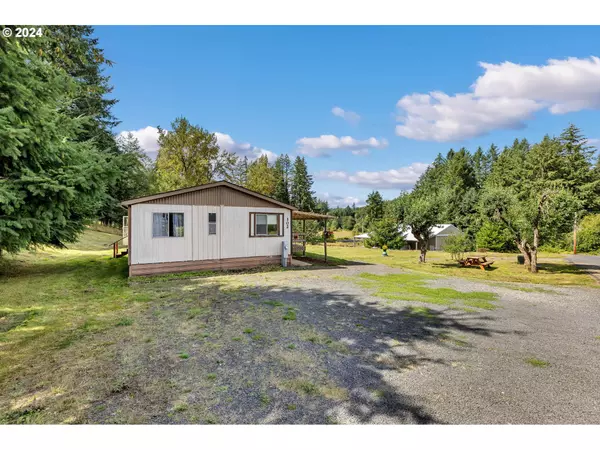Bought with Worth Clark Realty
$448,000
$440,000
1.8%For more information regarding the value of a property, please contact us for a free consultation.
3 Beds
2 Baths
1,152 SqFt
SOLD DATE : 12/16/2024
Key Details
Sold Price $448,000
Property Type Manufactured Home
Sub Type Manufactured Homeon Real Property
Listing Status Sold
Purchase Type For Sale
Square Footage 1,152 sqft
Price per Sqft $388
MLS Listing ID 24165928
Sold Date 12/16/24
Style Stories1, Manufactured Home
Bedrooms 3
Full Baths 2
Year Built 1983
Annual Tax Amount $3,100
Tax Year 2024
Lot Size 6.970 Acres
Property Sub-Type Manufactured Homeon Real Property
Property Description
Country living at its finest! Escape to your own private sanctuary on nearly 7 acres, just minutes away from downtown Vader. This beautiful property is perfect for horse enthusiasts or those with large animals, featuring a fully fenced pasture and ample space to roam. The 3-bed, 2 bath home was originally built in 1983 but has been updated multiple times. The home offers a comfortable and cozy living space with a wood-burning stove and updated appliances in the kitchen including a propane range. Sit on your covered front porch to enjoy the view of your property! The large shop is ideal for animal lovers, providing plenty of room for farming equipment, storage or hobby projects. Whether you're looking to start a small farm, enjoy the privacy of rural living, or simply want peaceful retreat, this property offers endless possibilities.
Location
State WA
County Lewis
Area _85
Rooms
Basement Crawl Space
Interior
Interior Features Laminate Flooring, Laundry, Wallto Wall Carpet, Washer Dryer
Heating Forced Air, Wood Stove
Cooling Window Unit
Fireplaces Type Electric
Appliance Dishwasher, Free Standing Gas Range, Free Standing Refrigerator
Exterior
Exterior Feature Barn, Covered Deck, Deck, Fenced, Outbuilding, R V Boat Storage, Tool Shed, Yard
Parking Features Detached, ExtraDeep, Oversized
Garage Spaces 1.0
View Territorial, Trees Woods
Roof Type Composition
Garage Yes
Building
Lot Description Brush, Gentle Sloping, Pasture, Wooded
Story 1
Sewer Septic Tank
Water Private
Level or Stories 1
Schools
Elementary Schools Toledo
Middle Schools Toledo
High Schools Toledo
Others
Senior Community No
Acceptable Financing Cash, Conventional, FHA, VALoan
Listing Terms Cash, Conventional, FHA, VALoan
Read Less Info
Want to know what your home might be worth? Contact us for a FREE valuation!

Our team is ready to help you sell your home for the highest possible price ASAP








