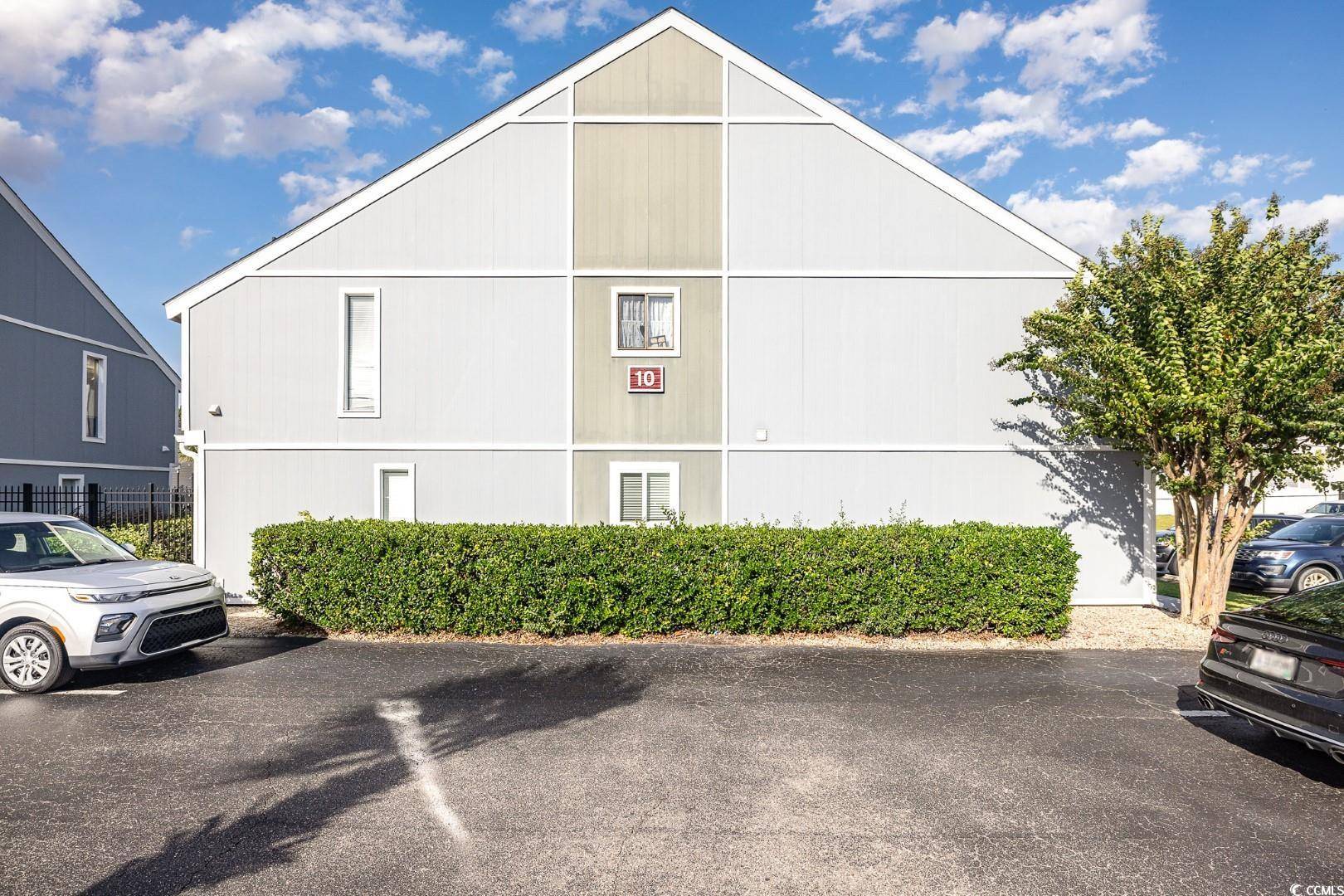Bought with INNOVATE Real Estate
$110,000
$119,900
8.3%For more information regarding the value of a property, please contact us for a free consultation.
1 Bath
606 SqFt
SOLD DATE : 01/21/2025
Key Details
Sold Price $110,000
Property Type Condo
Sub Type Condominium
Listing Status Sold
Purchase Type For Sale
Square Footage 606 sqft
Price per Sqft $181
Subdivision Golf Colony At Deerfield
MLS Listing ID 2422629
Sold Date 01/21/25
Style Low Rise
Full Baths 1
Construction Status Resale
HOA Fees $301/mo
HOA Y/N Yes
Year Built 1986
Property Sub-Type Condominium
Source CCAR
Property Description
This fully upgraded and fully furnished condo is the perfect retreat or investment opportunity. With LVP flooring throughout, the open floor plan feels both modern and inviting. The kitchen is a standout, featuring stainless steel appliances, granite countertops, and a beautiful backsplash, along with a breakfast bar complete with stools. The fully remodeled bathroom boasts an upgraded vanity and a stunning tile shower for a spa-like experience. A Murphy bed in the living area maximizes space and versatility, perfect for accommodating guests. Enjoy your morning coffee or evening relaxation on the back deck, which offers excellent views overlooking the pool. The condo also includes a brand-new HVAC system, upgraded on 9/21/24, ensuring your comfort year-round. Whether you're looking for a vacation getaway or a lucrative rental property, this condo checks all the boxes. Don't miss the opportunity to own a stylish, move-in-ready space with both comfort and charm.
Location
State SC
County Horry
Community Golf Colony At Deerfield
Area 28A Surfside Area--Surfside Triangle 544 To Glenns Bay
Zoning RES
Interior
Interior Features Furnished, Skylights, Window Treatments, Breakfast Bar, Stainless Steel Appliances, Solid Surface Counters
Heating Central, Electric
Cooling Central Air
Flooring Tile, Vinyl
Furnishings Furnished
Fireplace No
Appliance Dishwasher, Freezer, Microwave, Oven, Range, Refrigerator, Range Hood
Laundry Washer Hookup
Exterior
Exterior Feature Balcony, Deck, Patio
Parking Features One and One Half Spaces
Pool Community, Outdoor Pool
Community Features Tennis Court(s), Long Term Rental Allowed, Pool, Short Term Rental Allowed
Utilities Available Cable Available, Electricity Available, Phone Available, Sewer Available, Water Available
Amenities Available Pet Restrictions, Tennis Court(s)
Building
Lot Description Irregular Lot
Entry Level One
Foundation Slab
Water Public
Level or Stories One
Unit Floor 3
Construction Status Resale
Schools
Elementary Schools Lakewood Elementary School
Middle Schools Socastee Middle School
High Schools Socastee High School
Others
HOA Fee Include Common Areas,Insurance,Maintenance Grounds,Pool(s),Sewer,Trash,Water
Senior Community No
Tax ID 45909010092
Monthly Total Fees $301
Security Features Smoke Detector(s)
Acceptable Financing Cash, Conventional, FHA
Listing Terms Cash, Conventional, FHA
Financing Cash
Special Listing Condition None
Pets Allowed Owner Only, Yes
Read Less Info
Want to know what your home might be worth? Contact us for a FREE valuation!

Our team is ready to help you sell your home for the highest possible price ASAP

Copyright 2025 Coastal Carolinas Multiple Listing Service, Inc. All rights reserved.






