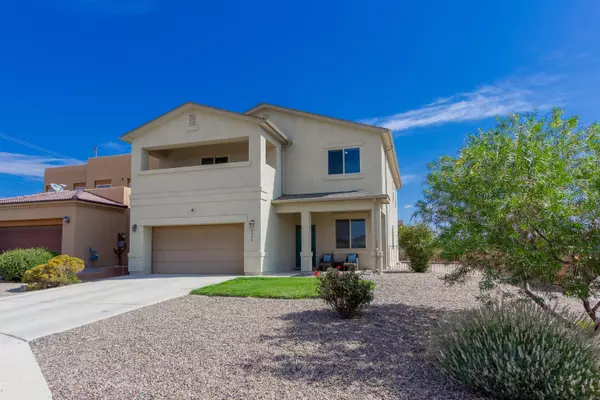Bought with MORE Realty, Inc
$375,000
$389,900
3.8%For more information regarding the value of a property, please contact us for a free consultation.
4 Beds
3 Baths
2,789 SqFt
SOLD DATE : 02/06/2025
Key Details
Sold Price $375,000
Property Type Single Family Home
Sub Type Detached
Listing Status Sold
Purchase Type For Sale
Square Footage 2,789 sqft
Price per Sqft $134
MLS Listing ID 1072626
Sold Date 02/06/25
Bedrooms 4
Full Baths 1
Half Baths 1
Three Quarter Bath 1
Construction Status Resale
HOA Fees $53/mo
HOA Y/N Yes
Year Built 2015
Annual Tax Amount $3,379
Lot Size 6,969 Sqft
Acres 0.16
Lot Dimensions Public Records
Property Sub-Type Detached
Property Description
This impressive DR HORTON home offers 4 bedrooms, a study, and a loft, making it ideal for both work and relaxation. The formal dining room invites you in, leading to a spacious great room that opens to a beautifully designed kitchen. Here, you'll find sleek, contemporary cabinetry, eye-catching backsplash, granite countertops, a large pantry, and all appliances, including a refrigerator. The kitchen's nook, island, and recessed lighting create an inviting space for meals and entertaining. Upstairs, the owner's suite offers a peaceful retreat with a sitting area, an oversized walk-in closet, and a private balcony showcasing breathtaking mountain and sunset views. The remaining bedrooms are generously sized, providing comfort for everyone. This home is perfectly positioned on one of
Location
State NM
County Sandoval
Area 161 - Rio Rancho Central
Interior
Interior Features Breakfast Bar, Breakfast Area, Ceiling Fan(s), Cathedral Ceiling(s), Separate/ Formal Dining Room, Dual Sinks, Entrance Foyer, High Speed Internet, Country Kitchen, Kitchen Island, Loft, Multiple Living Areas, Cable T V, Walk- In Closet(s)
Heating Central, Forced Air
Cooling Refrigerated
Flooring Carpet, Tile
Fireplace No
Appliance Dishwasher, Free-Standing Gas Range, Disposal, Microwave, Refrigerator
Laundry Electric Dryer Hookup, Washer Hookup
Exterior
Parking Features Attached, Garage
Garage Spaces 2.0
Garage Description 2.0
Utilities Available Electricity Connected, Natural Gas Connected, Sewer Connected, Water Connected
Water Access Desc Public
Roof Type Pitched, Shingle
Accessibility None
Porch Covered, Patio
Private Pool No
Building
Faces West
Story 2
Entry Level Two
Sewer Public Sewer
Water Public
Level or Stories Two
New Construction No
Construction Status Resale
Others
Tax ID R152282
Security Features Smoke Detector(s)
Acceptable Financing Cash, Conventional, FHA, VA Loan
Green/Energy Cert None
Listing Terms Cash, Conventional, FHA, VA Loan
Financing Conventional
Read Less Info
Want to know what your home might be worth? Contact us for a FREE valuation!

Our team is ready to help you sell your home for the highest possible price ASAP







