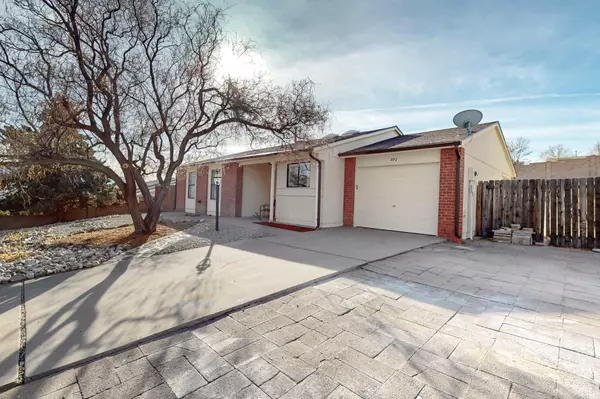Bought with MORE Realty, Inc
$284,000
$275,000
3.3%For more information regarding the value of a property, please contact us for a free consultation.
3 Beds
2 Baths
1,201 SqFt
SOLD DATE : 02/06/2025
Key Details
Sold Price $284,000
Property Type Single Family Home
Sub Type Detached
Listing Status Sold
Purchase Type For Sale
Square Footage 1,201 sqft
Price per Sqft $236
MLS Listing ID 1075920
Sold Date 02/06/25
Bedrooms 3
Full Baths 1
Three Quarter Bath 1
Construction Status Resale
HOA Y/N No
Year Built 1989
Annual Tax Amount $1,600
Lot Size 0.300 Acres
Acres 0.3
Lot Dimensions Public Records
Property Sub-Type Detached
Property Description
Welcome to this beautifully maintained 3-bedroom, 2-bathroom home in Rio Rancho, offering comfort, style, and unbeatable mountain views! Spanning 1,200 square feet, this home features new quartz countertops and stainless steel appliances, making the kitchen both modern and functional. The home boasts a newer roof and has had the poly piping replaced, providing peace of mind for the new owners. Inside, you'll find a clean and inviting atmosphere, perfect for immediate move-in. The front and backyard offer breathtaking views of the Sandia Mountains, making it a serene retreat for relaxation or entertaining. This home combines quality updates with an unbeatable location. Don't miss your chance to make it yours! Schedule a showing today! Backyard Access
Location
State NM
County Sandoval
Area 150 - Rio Rancho Mid
Rooms
Other Rooms Shed(s)
Interior
Interior Features Main Level Primary, Shower Only, Separate Shower
Heating Central, Forced Air, Natural Gas
Cooling Refrigerated
Flooring Carpet Free, Laminate, Tile
Fireplace No
Appliance Dryer, Dishwasher, Free-Standing Gas Range, Refrigerator, Washer
Laundry Washer Hookup, Electric Dryer Hookup, Gas Dryer Hookup
Exterior
Exterior Feature Fully Fenced, Private Yard
Parking Features Attached, Garage
Garage Spaces 1.0
Garage Description 1.0
Utilities Available Electricity Connected, Natural Gas Connected, Sewer Connected, Water Connected
View Y/N Yes
Water Access Desc Public
Roof Type Pitched, Shingle
Porch Covered, Patio
Private Pool No
Building
Lot Description Landscaped, Views
Faces Northwest
Story 1
Entry Level One
Sewer Public Sewer
Water Public
Level or Stories One
Additional Building Shed(s)
New Construction No
Construction Status Resale
Others
Tax ID R050628
Acceptable Financing Cash, Conventional, FHA, VA Loan
Green/Energy Cert None
Listing Terms Cash, Conventional, FHA, VA Loan
Financing Conventional
Read Less Info
Want to know what your home might be worth? Contact us for a FREE valuation!

Our team is ready to help you sell your home for the highest possible price ASAP







