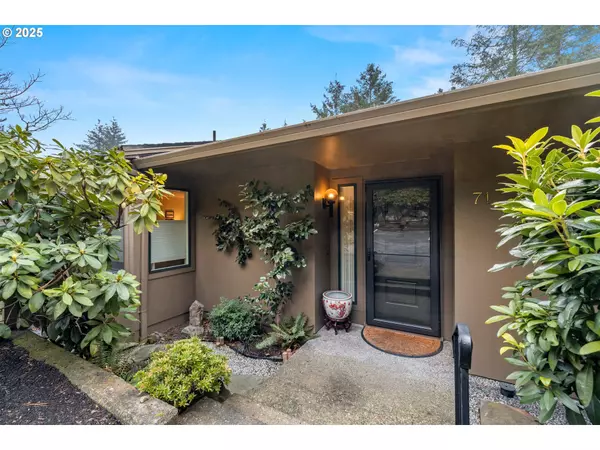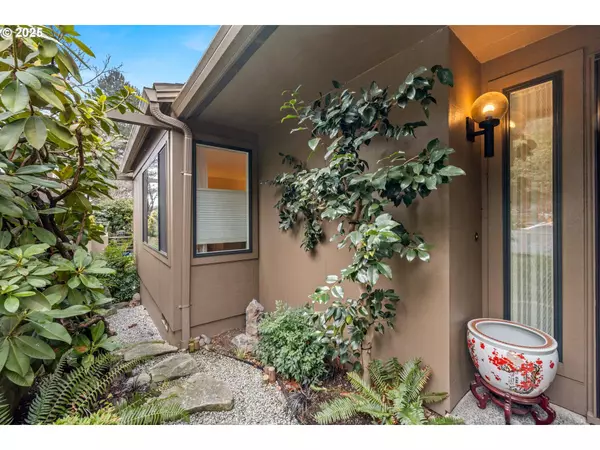Bought with Vetiver Street Real Estate
$625,000
$620,000
0.8%For more information regarding the value of a property, please contact us for a free consultation.
3 Beds
3 Baths
2,131 SqFt
SOLD DATE : 02/10/2025
Key Details
Sold Price $625,000
Property Type Condo
Sub Type Condominium
Listing Status Sold
Purchase Type For Sale
Square Footage 2,131 sqft
Price per Sqft $293
MLS Listing ID 367771434
Sold Date 02/10/25
Style Common Wall, Traditional
Bedrooms 3
Full Baths 3
HOA Fees $640/mo
HOA Y/N Yes
Year Built 1979
Annual Tax Amount $8,502
Tax Year 2024
Property Sub-Type Condominium
Property Description
True main level living in coveted Condolea boasts beautiful remodel with primary suite, second bedroom/bath, kitchen, dining & living rooms + laundry ALL on MAIN level! Vaulted ceilings and walls of windows with two sliders opening to large covered deck with custom skylight offers ample room for outdoor dining and relaxing. Lower level has 3rd bedroom suite with private patio, storage galore & 2 car garage. Private end unit with parking adds to the ease of one level living. Condolea's gorgeous landscaped grounds, clubhouse & pool provide the ease of resort style condo living at its best. Also enjoy Mt Park amenities; gym, pool, miles of local trails & more. Grocery & coffee only .2 of a mile away. A refreshing break from the norm. (Note: Condolea HOA Dues $640/mo & Mt Park Dues are $80/mo that can be paid semi annually or annually)
Location
State OR
County Multnomah
Area _147
Interior
Interior Features Granite, Hardwood Floors, Laundry, Skylight, Tile Floor, Vaulted Ceiling, Wallto Wall Carpet, Washer Dryer
Heating Heat Pump
Cooling Heat Pump
Fireplaces Number 1
Fireplaces Type Wood Burning
Appliance Builtin Oven, Cook Island, Disposal, Granite, Tile
Exterior
Exterior Feature Covered Deck, Deck, Patio, Security Lights
Parking Features Attached
Garage Spaces 2.0
View Seasonal
Roof Type Composition
Accessibility MainFloorBedroomBath, OneLevel, Parking, UtilityRoomOnMain
Garage Yes
Building
Lot Description Commons, Level, Private
Story 2
Sewer Public Sewer
Water Public Water
Level or Stories 2
Schools
Elementary Schools Stephenson
Middle Schools Jackson
High Schools Ida B Wells
Others
Senior Community Yes
Acceptable Financing Cash, Conventional
Listing Terms Cash, Conventional
Read Less Info
Want to know what your home might be worth? Contact us for a FREE valuation!

Our team is ready to help you sell your home for the highest possible price ASAP








