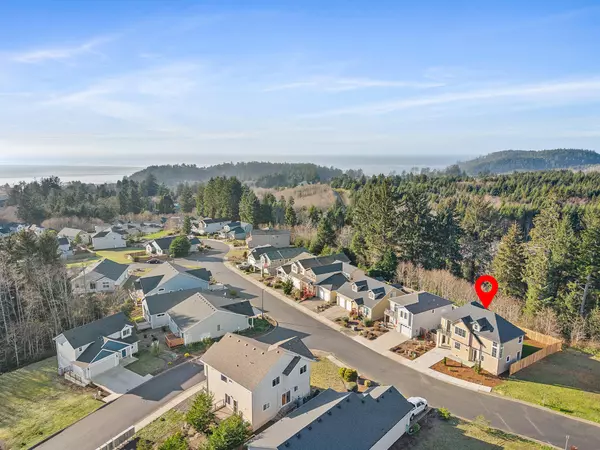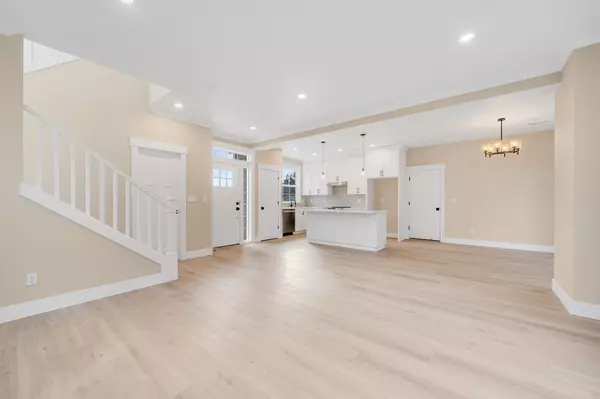$585,000
$585,000
For more information regarding the value of a property, please contact us for a free consultation.
4 Beds
3 Baths
1,700 SqFt
SOLD DATE : 03/07/2025
Key Details
Sold Price $585,000
Property Type Single Family Home
Sub Type Single Family Residence
Listing Status Sold
Purchase Type For Sale
Square Footage 1,700 sqft
Price per Sqft $344
Subdivision Ocean Highlands
MLS Listing ID 25-7
Sold Date 03/07/25
Style Craftsman
Bedrooms 4
Year Built 2024
Annual Tax Amount $754
Lot Dimensions 50' x 100'
Property Sub-Type Single Family Residence
Property Description
Brand new ocean view home in Netarts! This beautifully designed home offers gorgeous finishes throughout. The light and bright main level features high ceilings, luxury vinyl plank flooring, open kitchen/living area with custom cabinetry, large island, quartz counters, wood wrapped windows, propane fireplace, built-in shelving, half bath and attached garage. Upstairs you'll find the gracious owner's suite with dual sinks, soaking tub, tiled walk-in shower and closet. Three additional upstairs bedrooms (one with bay/ocean balcony), full bath and laundry closet. Electric furnace with heat pump makes for efficient and affordable heating/cooling year round. Landscaped front yard and a fenced grassy back yard. Property backs beautiful treed common area. Builder home warranty. Call today! Wooded neighborhood walking trail just up the street which connects to miles of logging roads popular with hikers and bikers. Netarts Bay and the beaches of Oceanside just minutes away. Call to see today!
Location
State OR
County Tillamook
Community Ocean Highlands
Area Netarts
Zoning NT-R2
Interior
Interior Features Ceilings-Raised, Utility Closet, Bath-Master, Dining-Kit/Combo, Dining-Living/Combo, Walk In Closet, Windows-Vinyl
Heating Electric, Forced Air, Heat Pump
Cooling Heat Pump
Flooring Vinyl, See Remarks
Fireplaces Number 1
Fireplaces Type Propane, Propane Gs Tnk Leas
Fireplace Yes
Appliance Built-In Electric Oven, Disposal, Microwave, Range, Dishwasher
Exterior
Exterior Feature Deck/Wd Open, Patio/Covered, Porch/Open, Fencing/Partial
Parking Features Garage Door Opener, Finished
Utilities Available Cable Available, Electricity Available, Phone Available, Water Heater-Elec, Propane
Roof Type Composition
Garage Yes
Building
Lot Description Level
Foundation Concrete Perimeter, Crawl Space
Water Sewer Connected, Public
Architectural Style Craftsman
Structure Type Frame
Others
HOA Name $95.00 mo
Acceptable Financing VA Loan, Cash, Conventional, FHA
Listing Terms VA Loan, Cash, Conventional, FHA
Read Less Info
Want to know what your home might be worth? Contact us for a FREE valuation!

Our team is ready to help you sell your home for the highest possible price ASAP







