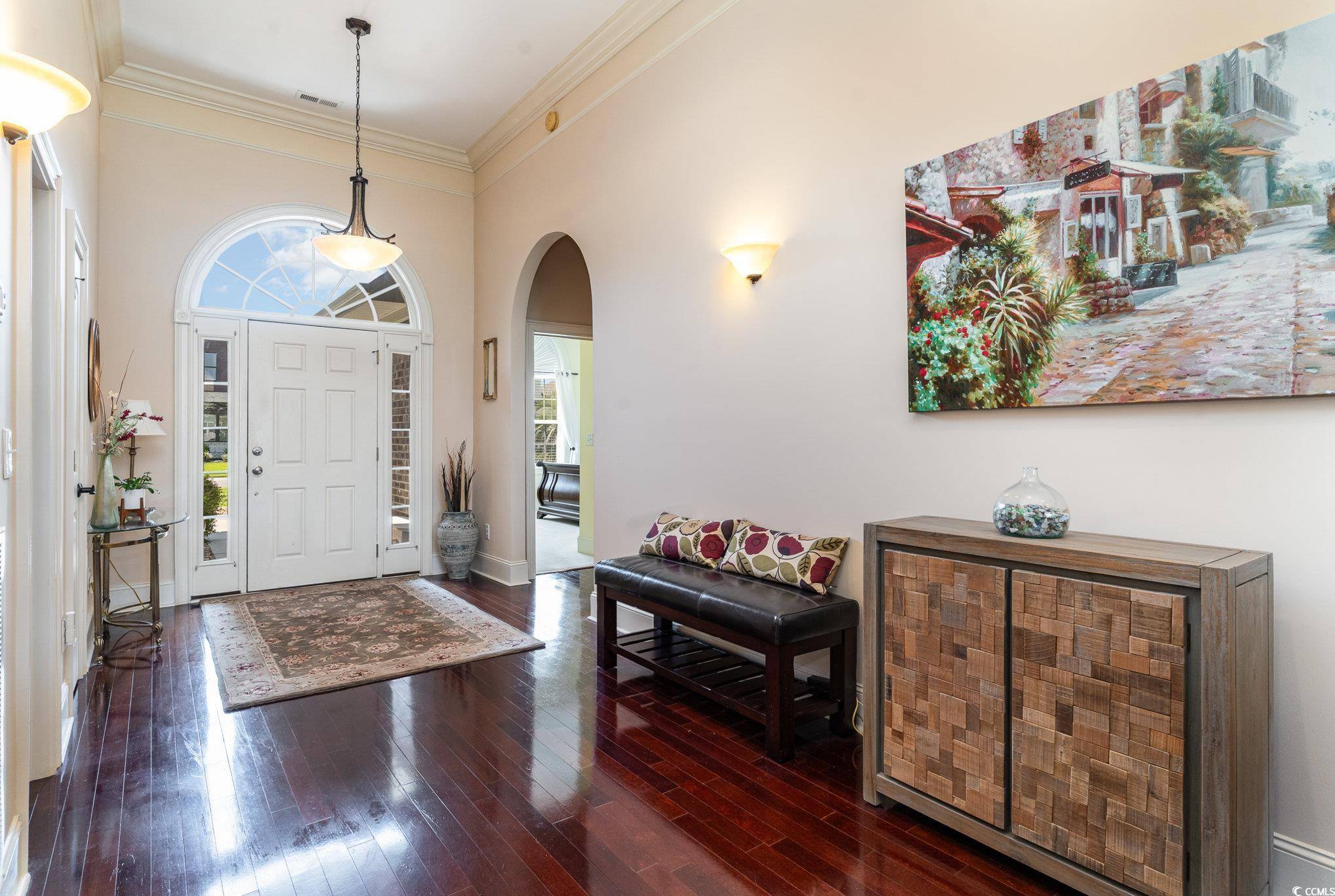Bought with Welcome Home Realty
$520,000
$539,900
3.7%For more information regarding the value of a property, please contact us for a free consultation.
3 Beds
2.5 Baths
2,701 SqFt
SOLD DATE : 03/13/2025
Key Details
Sold Price $520,000
Property Type Single Family Home
Sub Type Detached
Listing Status Sold
Purchase Type For Sale
Square Footage 2,701 sqft
Price per Sqft $192
Subdivision Carolina Waterway Plan
MLS Listing ID 2418199
Sold Date 03/13/25
Style Ranch
Bedrooms 3
Full Baths 2
Half Baths 1
Construction Status Resale
HOA Fees $105/mo
HOA Y/N Yes
Year Built 2006
Lot Size 10,890 Sqft
Acres 0.25
Property Sub-Type Detached
Source CCAR
Property Description
This all-brick custom ranch-style home, nestled in the prestigious Carolina Waterway Plantation, is a remarkable opportunity for those seeking a blend of comfort and elegance. With three spacious bedrooms and two and a half baths, this home offers ample space for families or individuals who appreciate room to breathe. As you step inside, you'll be welcomed by an expansive open layout that features soaring 12-foot ceilings, creating a sense of grandeur. The arched windows and transom windows not only enhance the architectural beauty of the home but also flood the interior with natural light, creating a warm and inviting atmosphere. The heart of the home is undoubtedly the spacious kitchen, which is equipped with brand-new stainless steel appliances. This culinary haven is perfect for cooking enthusiasts who love to entertain or simply enjoy preparing meals. The kitchen seamlessly flows into the living areas, making it easy to host gatherings with family and friends. In addition to the living room, the home features a cozy family room that provides versatility for various lifestyle needs. This space can easily be converted into a fourth bedroom, a home office, or a play area, catering to the changing demands of modern living. A charming gas fireplace, complemented by built-in shelving, adds a touch of sophistication and warmth to the living space, making it the perfect spot to unwind after a long day. Elegant crown molding throughout the home enhances its aesthetic appeal, while the practical design includes a 2-car garage that is conveniently connected to a laundry drop zone. This thoughtful layout ensures that everyday tasks are manageable and efficient. Situated within a vibrant community, this property offers an array of amenities that cater to an active lifestyle. Residents can enjoy a refreshing swim in the community pool, have fun at the playground, or engage in friendly matches at the pickleball and tennis courts. For boating enthusiasts, there's a boat launch and ramp, making it easy to enjoy the nearby waterways. This move-in-ready property is not just a house; it's a place to create lasting memories. Whether you're looking to relax in your Carolina Sunroom or host a lively gathering in the spacious living areas, this home has it all. Don't miss out on the opportunity to make this dream home yours. Contact us or your Realtor today and discover how you can make this stunning residence your own.
Location
State SC
County Horry
Community Carolina Waterway Plan
Area 10B Myrtle Beach Area--Carolina Forest
Zoning res
Interior
Interior Features Fireplace, Other, Window Treatments, Breakfast Bar, Bedroom on Main Level, Breakfast Area, Entrance Foyer, Kitchen Island, Stainless Steel Appliances, Solid Surface Counters
Heating Central, Electric, Propane
Cooling Central Air
Flooring Carpet, Luxury Vinyl, Luxury Vinyl Plank, Tile
Furnishings Unfurnished
Fireplace Yes
Appliance Dishwasher, Disposal, Microwave, Range, Refrigerator, Dryer, Washer
Laundry Washer Hookup
Exterior
Exterior Feature Patio
Parking Features Attached, Garage, Two Car Garage, Garage Door Opener
Garage Spaces 2.0
Pool Community, Outdoor Pool
Community Features Clubhouse, Golf Carts OK, Gated, Recreation Area, Tennis Court(s), Long Term Rental Allowed, Pool
Utilities Available Cable Available, Electricity Available, Phone Available, Sewer Available, Water Available
Amenities Available Clubhouse, Gated, Owner Allowed Golf Cart, Pet Restrictions, Security, Tennis Court(s)
Total Parking Spaces 4
Building
Lot Description Rectangular
Entry Level One
Foundation Slab
Water Public
Level or Stories One
Construction Status Resale
Schools
Elementary Schools River Oaks Elementary
Middle Schools Ocean Bay Middle School
High Schools Carolina Forest High School
Others
HOA Fee Include Association Management,Common Areas,Insurance,Internet,Legal/Accounting,Pool(s),Recycling,Recreation Facilities,Sewer,Security,Water
Senior Community No
Tax ID 41912040028
Monthly Total Fees $105
Security Features Gated Community,Security Service
Acceptable Financing Cash, Conventional, FHA, VA Loan
Disclosures Covenants/Restrictions Disclosure, Seller Disclosure
Listing Terms Cash, Conventional, FHA, VA Loan
Financing Conventional
Special Listing Condition None
Pets Allowed Owner Only, Yes
Read Less Info
Want to know what your home might be worth? Contact us for a FREE valuation!

Our team is ready to help you sell your home for the highest possible price ASAP

Copyright 2025 Coastal Carolinas Multiple Listing Service, Inc. All rights reserved.






