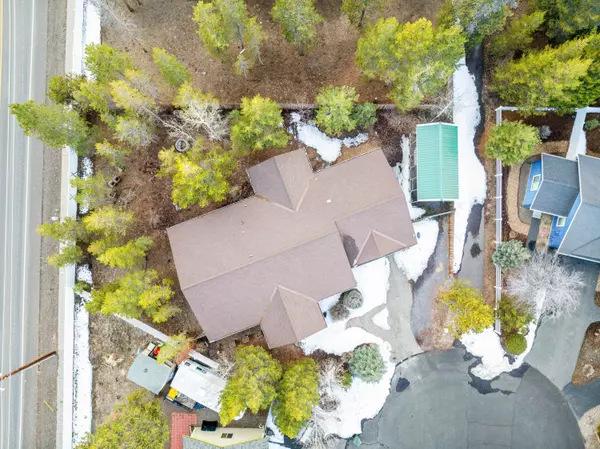$459,000
$459,000
For more information regarding the value of a property, please contact us for a free consultation.
3 Beds
2 Baths
1,867 SqFt
SOLD DATE : 03/20/2025
Key Details
Sold Price $459,000
Property Type Single Family Home
Sub Type Single Family Residence
Listing Status Sold
Purchase Type For Sale
Square Footage 1,867 sqft
Price per Sqft $245
Subdivision R&W Estates
MLS Listing ID 220197073
Sold Date 03/20/25
Style Craftsman,Northwest,Ranch
Bedrooms 3
Full Baths 2
Year Built 2004
Annual Tax Amount $2,937
Lot Size 0.290 Acres
Acres 0.29
Lot Dimensions 0.29
Property Sub-Type Single Family Residence
Property Description
This home truly is a perfect blend of comfort and functionality.
The inviting, single-level home, boasts 1,876 square feet, and is move-in ready. Featuring quality craftsmanship throughout. With three bedrooms and two bathrooms, the semi-open floor plan is ideal for entertaining and family gatherings. The home has been well maintained, and all appliances are included. Highlights include ceiling fans, Berber carpeting in living room and bedrooms, a gas cooktop, built-in cabinets in one of the bedrooms, and LED lighting throughout. The property is nicely landscaped, featuring a fire pit, a covered patio in the backyard, and a fenced yard for added privacy. Additionally, there is a covered deck at the front of the home & ample space for recreational vehicle parking under the RV cover (25X 11) located at the side of the house. Conveniently situated near the city of La Pine, this residence offers easy access to the plethora of outdoor adventures that Central Oregon has to offer.
Location
State OR
County Deschutes
Community R&W Estates
Direction 97 S to Finley Butte, left of Mitts Way, Left on Oakridge Place
Interior
Interior Features Breakfast Bar, Built-in Features, Ceiling Fan(s), Dual Flush Toilet(s), Fiberglass Stall Shower, Linen Closet, Open Floorplan, Pantry, Primary Downstairs, Shower/Tub Combo, Solid Surface Counters, Vaulted Ceiling(s), Walk-In Closet(s)
Heating Forced Air, Natural Gas
Cooling None
Window Features Double Pane Windows,Vinyl Frames
Exterior
Parking Features Attached, Driveway, Garage Door Opener, RV Access/Parking
Garage Spaces 2.0
Community Features Pickleball, Park, Playground
Roof Type Composition
Total Parking Spaces 2
Garage Yes
Building
Lot Description Fenced, Landscaped, Native Plants, Sprinklers In Front, Sprinklers In Rear
Foundation Concrete Perimeter, Stemwall
Water Public
Architectural Style Craftsman, Northwest, Ranch
Level or Stories One
Structure Type Frame
New Construction No
Schools
High Schools Lapine Sr High
Others
Senior Community No
Tax ID 245519
Security Features Carbon Monoxide Detector(s),Smoke Detector(s)
Acceptable Financing Cash, Conventional, FHA, USDA Loan, VA Loan
Listing Terms Cash, Conventional, FHA, USDA Loan, VA Loan
Special Listing Condition Standard
Read Less Info
Want to know what your home might be worth? Contact us for a FREE valuation!

Our team is ready to help you sell your home for the highest possible price ASAP







