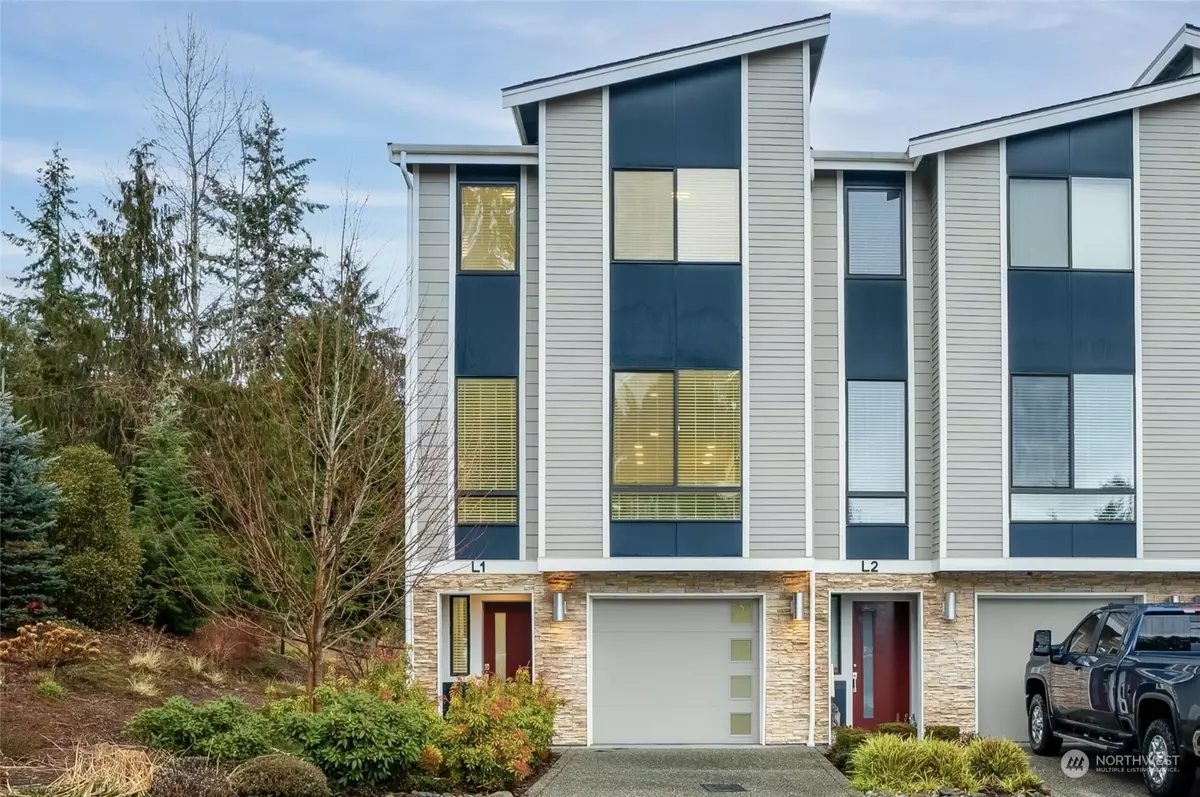Bought with Real Property Associates
$679,000
$679,000
For more information regarding the value of a property, please contact us for a free consultation.
3 Beds
2.25 Baths
1,548 SqFt
SOLD DATE : 03/21/2025
Key Details
Sold Price $679,000
Property Type Single Family Home
Sub Type Residential
Listing Status Sold
Purchase Type For Sale
Square Footage 1,548 sqft
Price per Sqft $438
Subdivision South Everett
MLS Listing ID 2328593
Sold Date 03/21/25
Style 32 - Townhouse
Bedrooms 3
Full Baths 1
Half Baths 1
HOA Fees $147/mo
Year Built 2019
Annual Tax Amount $5,370
Lot Size 1,742 Sqft
Property Sub-Type Residential
Property Description
Some townhomes feel cramped. Some feel cookie-cutter. But this one? This one dares to be different! Bright, spacious, and perched at the end of the row (hello, extra privacy!), this S Everett/Mill Creek gem has room to spread out and relax. The open-concept main floor means you can cook, dine, and lounge without missing a beat. Upstairs, the primary suite is your cozy retreat, complete with a walk-in closet big enough to hide from your responsibilities. Two other bedrooms complete this spacious floor plan. Outside, a private patio and attached tandem garage add to the perks. Shops, dining, and highways are just minutes away—so what are you waiting for?
Location
State WA
County Snohomish
Area 740 - Everett/Mukilteo
Rooms
Basement None
Interior
Interior Features Bath Off Primary, Ceramic Tile, Double Pane/Storm Window, Fireplace, Laminate, Skylight(s), Walk-In Closet(s), Wall to Wall Carpet, Water Heater
Flooring Ceramic Tile, Laminate, Vinyl, Carpet
Fireplaces Number 1
Fireplaces Type Electric
Fireplace true
Appliance Dishwasher(s), Dryer(s), Disposal, Microwave(s), Refrigerator(s), Stove(s)/Range(s), Washer(s)
Exterior
Exterior Feature Cement Planked, Stone
Garage Spaces 2.0
Community Features CCRs
Amenities Available Deck, Gas Available, Hot Tub/Spa
View Y/N No
Roof Type Composition
Garage Yes
Building
Lot Description Cul-De-Sac, Dead End Street, Paved
Story Multi/Split
Sewer Sewer Connected
Water Public
New Construction No
Schools
Elementary Schools Buyer To Verify
Middle Schools Buyer To Verify
High Schools Buyer To Verify
School District Everett
Others
Senior Community No
Acceptable Financing Cash Out, Conventional, VA Loan
Listing Terms Cash Out, Conventional, VA Loan
Read Less Info
Want to know what your home might be worth? Contact us for a FREE valuation!

Our team is ready to help you sell your home for the highest possible price ASAP

"Three Trees" icon indicates a listing provided courtesy of NWMLS.

