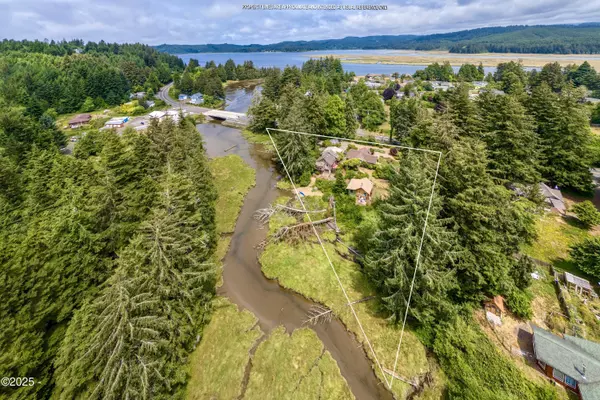$650,000
$825,000
21.2%For more information regarding the value of a property, please contact us for a free consultation.
4 Beds
3 Baths
2,863 SqFt
SOLD DATE : 03/31/2025
Key Details
Sold Price $650,000
Property Type Multi-Family
Sub Type Multi-Dwelling
Listing Status Sold
Purchase Type For Sale
Square Footage 2,863 sqft
Price per Sqft $227
MLS Listing ID 25-288
Sold Date 03/31/25
Style Traditional
Bedrooms 4
HOA Y/N No
Year Built 1940
Annual Tax Amount $4,395
Tax Year 24
Lot Size 1.450 Acres
Acres 63162.0
Lot Dimensions Triangular
Property Sub-Type Multi-Dwelling
Source Lincoln County Board of REALTORS® MLS (OR)
Property Description
Three charming cottages in a garden paradise awaits at 1885, 1887 & 1889 SE Alsea Hwy, Waldport. Set on 1.45 acres of a master gardener's property with trees and trails, this retreat is move-in ready. The seller has gone above and beyond, including a new septic system servicing the entire property, under contract with Lincoln County. 1887 features newer roofing, decking, a mini-split A/C, and an outdoor soaking tub. 1889 is a 2-bed, 1-bath Craftsman's cottage with beamed ceilings and Art Deco tiling. The largest, 1885, includes a loft, full bath, basement workshop, and a two-car garage (fits one). Enjoy the kayak launch, fire circle, and stocked wood shed for the certified wood stoves in each home. Amazing redwood sculpture, A frame studio, fishermans cabin, the list goes on!
Location
State OR
County Lincoln
Area Waldport/Seal Rock
Zoning R-3 Residential
Direction To find 1885/1887/1889 SE Alsea Hwy in Waldport, OR, travel east on SE Alsea Hwy from Waldport. After passing Grandpa's Feed Store, turn right immediately after the slough bridge into the driveway
Rooms
Other Rooms Greenhouse, Shed(s), Workshop
Interior
Interior Features Beamed Ceilings, Vaulted Ceiling(s)
Heating Ductless Heat Pump
Cooling Central Air, Other
Flooring Wood, Tile
Furnishings Unfurnished
Window Features Window Coverings
Exterior
Utilities Available Electricity Available, Natural Gas Not Available
Waterfront Description None
View Slough
Roof Type Composition
Garage Yes
Building
Foundation Combination, Concrete Perimeter, Pillar/Post/Pier, Slab
Water On Property, City
Architectural Style Traditional
Others
Senior Community false
Tax ID R313731
Read Less Info
Want to know what your home might be worth? Contact us for a FREE valuation!

Our team is ready to help you sell your home for the highest possible price ASAP








