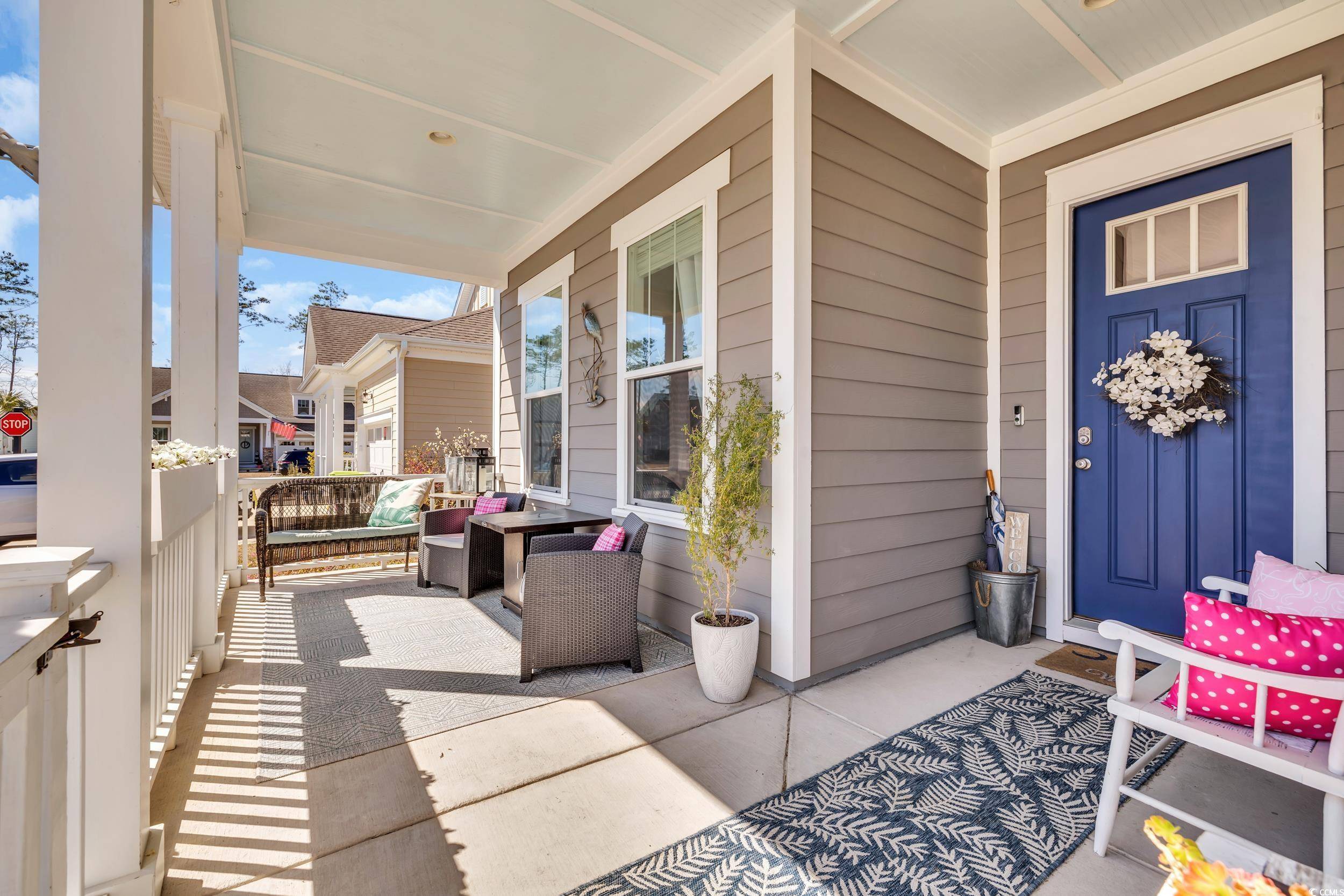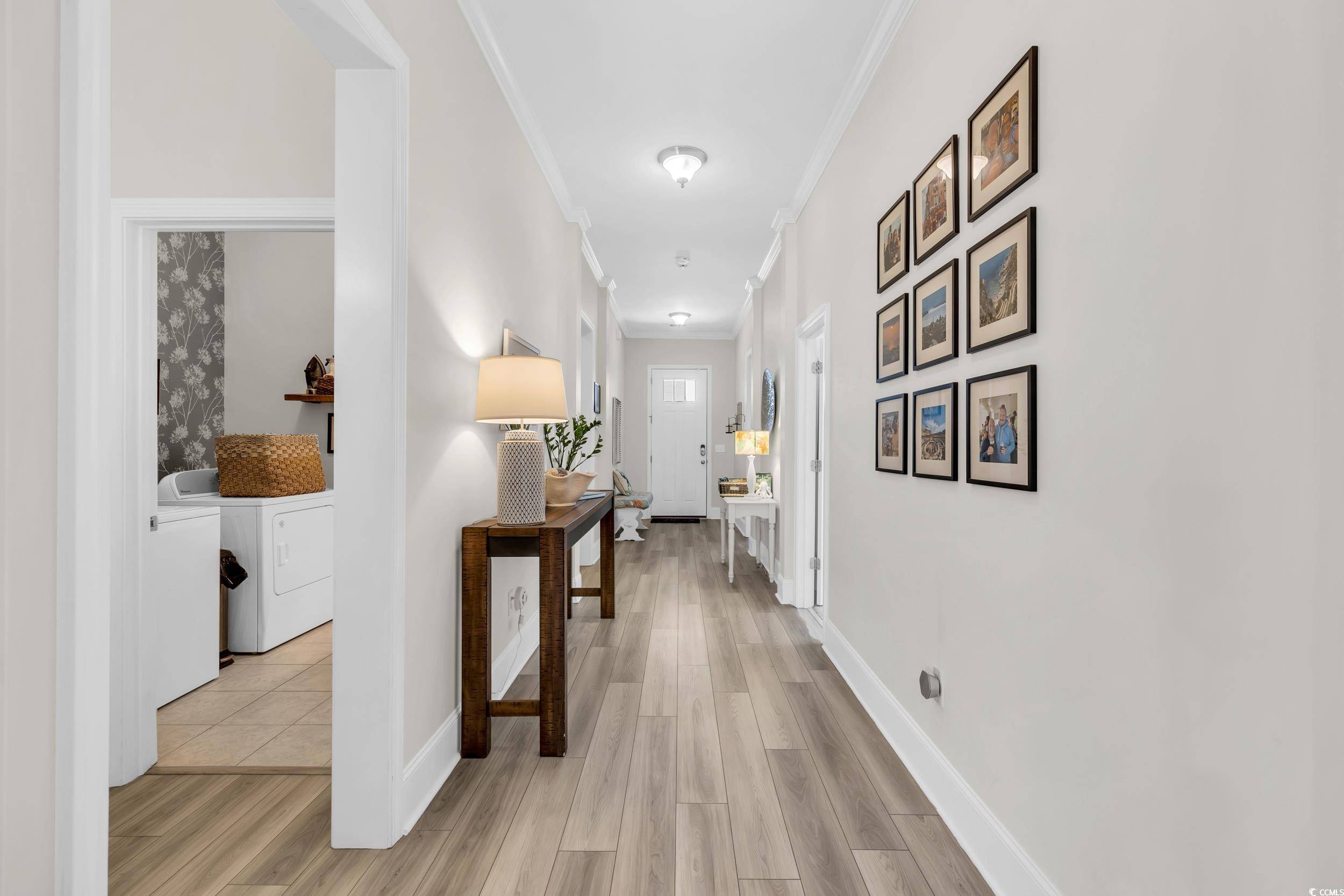Bought with Century 21 The Harrelson Group
$585,000
$585,000
For more information regarding the value of a property, please contact us for a free consultation.
3 Beds
2.5 Baths
1,904 SqFt
SOLD DATE : 04/24/2025
Key Details
Sold Price $585,000
Property Type Single Family Home
Sub Type Detached
Listing Status Sold
Purchase Type For Sale
Square Footage 1,904 sqft
Price per Sqft $307
Subdivision Prince Creek - Longwood Bluffs - Detached
MLS Listing ID 2505576
Sold Date 04/24/25
Style Ranch
Bedrooms 3
Full Baths 2
Half Baths 1
Construction Status Resale
HOA Fees $94/mo
HOA Y/N Yes
Year Built 2021
Lot Size 7,840 Sqft
Acres 0.18
Property Sub-Type Detached
Source CCAR
Property Description
Welcome to 2005 Silver Island Way – Your Dream Home in Longwood Bluffs, Prince Creek, this beautifully upgraded 3-bedroom, 2.5-bathroom home offers everything you need for comfort and luxury living. Step inside to find an open and inviting floor plan featuring LVP flooring, wood trim, and a cozy gas fireplace perfect for those cooler evenings. The spacious living area leads you to a backyard oasis, where you can unwind under the palm trees or take a refreshing dip in your very own private pool. The fenced-in yard is perfect for pets or family gatherings. The neighborhood is designed with your active lifestyle in mind. Enjoy walking along the scenic walking path, or stay fit with pickleball, tennis, basketball, and access to 2 community pools. Additionally, for golf enthusiasts, there are 2 golf courses just a short golf cart ride away. Don't miss out on this incredible opportunity to make 2005 Silver Island Way your new home!
Location
State SC
County Horry
Community Prince Creek - Longwood Bluffs - Detached
Area 27B Murrells Inlet - Horry County
Zoning Res
Interior
Interior Features Split Bedrooms, Stainless Steel Appliances, Solid Surface Counters
Heating Central, Forced Air
Cooling Central Air
Flooring Luxury Vinyl, Luxury Vinyl Plank
Furnishings Unfurnished
Fireplace No
Appliance Dishwasher, Disposal, Microwave, Range, Refrigerator, Dryer, Washer
Laundry Washer Hookup
Exterior
Exterior Feature Fence, Pool, Porch, Patio
Parking Features Attached, Garage, Two Car Garage, Garage Door Opener
Garage Spaces 2.0
Pool Community, In Ground, Outdoor Pool, Private
Community Features Clubhouse, Golf Carts OK, Recreation Area, Tennis Court(s), Long Term Rental Allowed, Pool
Utilities Available Cable Available, Electricity Available, Natural Gas Available, Sewer Available, Underground Utilities, Water Available
Amenities Available Clubhouse, Owner Allowed Golf Cart, Owner Allowed Motorcycle, Pet Restrictions, Tenant Allowed Golf Cart, Tennis Court(s), Tenant Allowed Motorcycle
View Lake
Total Parking Spaces 4
Building
Lot Description Rectangular
Entry Level One
Foundation Slab
Water Public
Level or Stories One
Construction Status Resale
Schools
Elementary Schools Saint James Elementary School
Middle Schools Saint James Middle School
High Schools Saint James High School
Others
HOA Fee Include Common Areas,Legal/Accounting,Pool(s),Recreation Facilities,Trash
Senior Community No
Tax ID 46801020076
Monthly Total Fees $94
Disclosures Covenants/Restrictions Disclosure, Seller Disclosure
Financing Conventional
Special Listing Condition None
Pets Allowed Owner Only, Yes
Read Less Info
Want to know what your home might be worth? Contact us for a FREE valuation!

Our team is ready to help you sell your home for the highest possible price ASAP

Copyright 2025 Coastal Carolinas Multiple Listing Service, Inc. All rights reserved.






