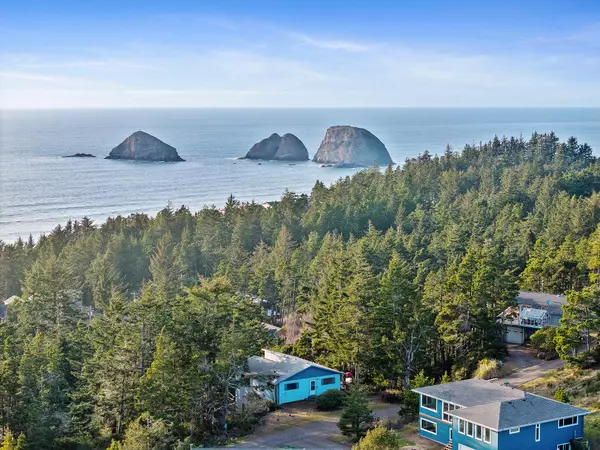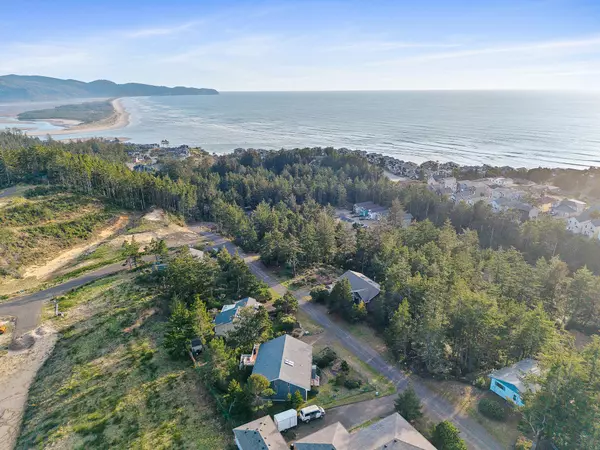$590,000
$590,000
For more information regarding the value of a property, please contact us for a free consultation.
2 Beds
2 Baths
1,920 SqFt
SOLD DATE : 04/18/2025
Key Details
Sold Price $590,000
Property Type Single Family Home
Sub Type Single Family Residence
Listing Status Sold
Purchase Type For Sale
Square Footage 1,920 sqft
Price per Sqft $307
Subdivision Avalon
MLS Listing ID 25-123
Sold Date 04/18/25
Style Traditional
Bedrooms 2
Year Built 1979
Annual Tax Amount $4,560
Lot Size 8,712 Sqft
Acres 0.2
Property Sub-Type Single Family Residence
Property Description
Now is the ideal time to own a beautifully crafted home in Oceanside. Enjoy stunning ocean views from the spacious Trex deck, perfect for outdoor living, and catching an amazing sunset. The open concept layout connects the kitchen, dining, and living areas, featuring a grand fireplace for entertaining and relaxation. New luxury vinyl flooring throughout, with bedrooms on the main level. The lower level offers a cozy family room with a pellet stove, extra sleeping space, when needed, a full bathroom, and laundry. The oversized garage has high ceilings and work area, ideal for storing a boat and beach gear. Fenced area for kids or dog run. Convenient access to the beach and local restaurants makes this home a coastal gem! Call today to come take a look!
Location
State OR
County Tillamook
Community Avalon
Area Oceanside
Zoning ROS
Rooms
Basement Daylight
Interior
Interior Features Breakfast Bar, Bath-Continental, Dining-Kit/Combo, Dining-Living/Combo, Fans-Ceiling, Room-Family, Room-Mstr Main Level, Utility Room
Heating Forced Air, Heat Pump
Cooling Heat Pump
Flooring Vinyl
Fireplaces Number 2
Fireplaces Type Masonry, Pellet Stove
Fireplace Yes
Appliance Built-In Electric Oven, Refrigerator, Dishwasher, Dryer, Washer
Exterior
Exterior Feature Deck/Wd Open, Fencing/Enclosed
Parking Features Garage Door Opener, Finished, Off Street
Utilities Available Cable Available, Electricity Available, Water Heater-Elec
Roof Type Composition
Garage Yes
Building
Lot Description Sloped, Level
Foundation Concrete Perimeter
Water Sewer Connected, Public
Architectural Style Traditional
Structure Type Frame
Others
Acceptable Financing VA Loan, Cash, Conventional
Listing Terms VA Loan, Cash, Conventional
Read Less Info
Want to know what your home might be worth? Contact us for a FREE valuation!

Our team is ready to help you sell your home for the highest possible price ASAP







