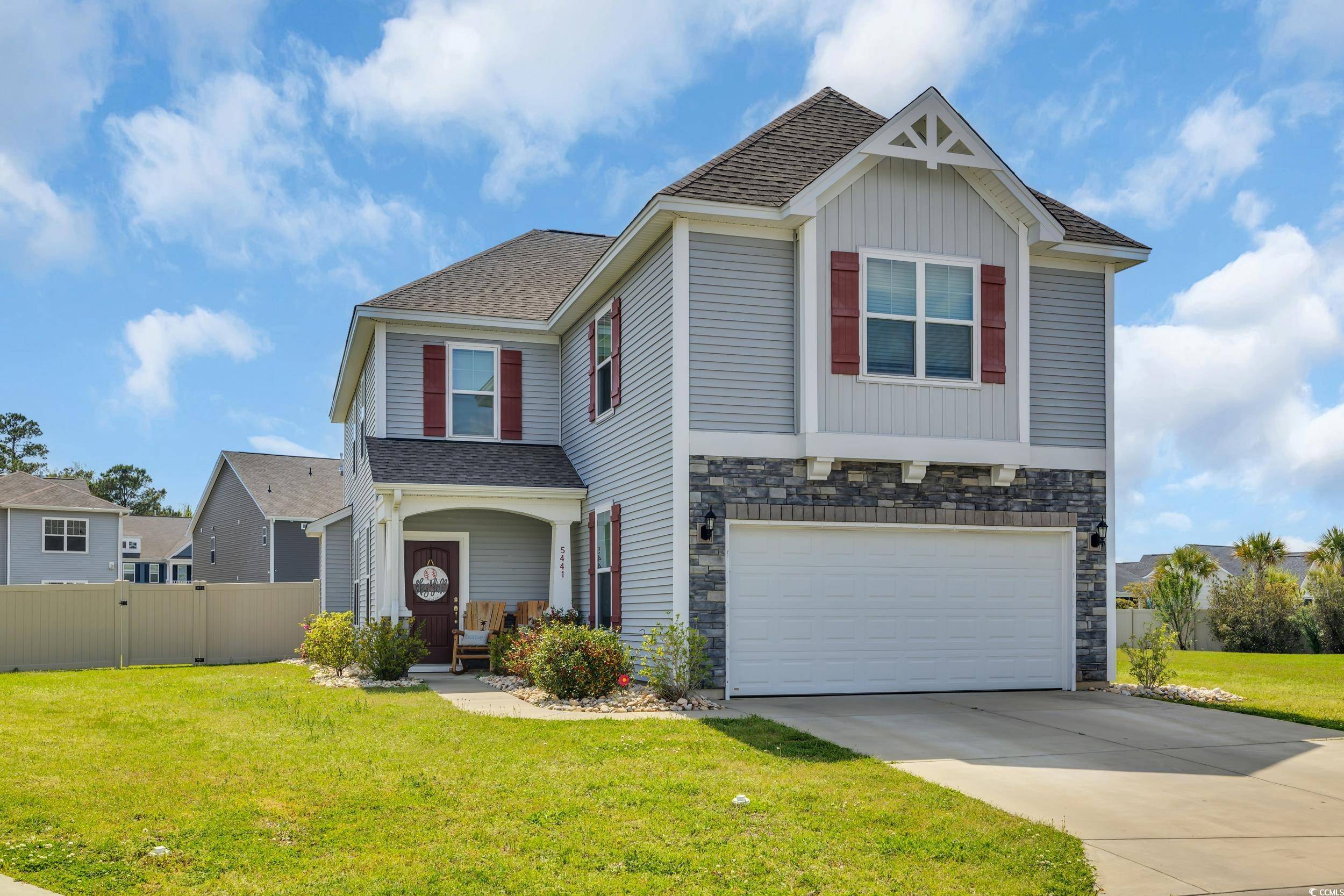Bought with Realty ONE Group DocksideSouth
$377,000
$375,000
0.5%For more information regarding the value of a property, please contact us for a free consultation.
3 Beds
2.5 Baths
2,540 SqFt
SOLD DATE : 05/27/2025
Key Details
Sold Price $377,000
Property Type Single Family Home
Sub Type Detached
Listing Status Sold
Purchase Type For Sale
Square Footage 2,540 sqft
Price per Sqft $148
Subdivision Clear Pond At Myrtle Beach National
MLS Listing ID 2508703
Sold Date 05/27/25
Style Traditional
Bedrooms 3
Full Baths 2
Half Baths 1
Construction Status Resale
HOA Fees $105/mo
HOA Y/N Yes
Year Built 2019
Lot Size 0.290 Acres
Acres 0.29
Property Sub-Type Detached
Source CCAR
Property Description
Stunning home with 3 Bedrooms, 2.5 baths, loft, and a private office/study located under 10 miles to the ocean is located in the Clearpond Community! The home gives a very open welcome from the moment you walk through the front door with the open floor plan, large foyer, and great size kitchen! This floor plan allows for great entertainment space and complete privacy between bedrooms.Homeowners can also sit back and relax in their private fenced in backyard in one of the largest backyards in the community. Upgrades include fresh paint, irrigation system, updated kitchen, tankless water heater, and more! World Class amenity center with large pool, gym, conference room, andgames. The home is located minutes away from the schools, shopping ,grocery stores, dining, golf courses, Intracoastal waterway, andmore!
Location
State SC
County Horry
Community Clear Pond At Myrtle Beach National
Area 10B Myrtle Beach Area--Carolina Forest
Zoning RES
Interior
Interior Features Breakfast Bar, Entrance Foyer, Kitchen Island, Loft, Stainless Steel Appliances, Solid Surface Counters
Heating Central, Electric
Cooling Central Air
Flooring Carpet, Luxury Vinyl, Luxury Vinyl Plank, Tile
Furnishings Unfurnished
Fireplace No
Appliance Dishwasher, Freezer, Disposal, Microwave, Refrigerator
Laundry Washer Hookup
Exterior
Exterior Feature Porch, Patio
Parking Features Attached, Garage, Two Car Garage
Garage Spaces 2.0
Pool Community, Outdoor Pool
Community Features Clubhouse, Golf Carts OK, Recreation Area, Long Term Rental Allowed, Pool
Utilities Available Cable Available, Electricity Available, Natural Gas Available, Phone Available, Septic Available, Underground Utilities, Water Available
Amenities Available Clubhouse, Owner Allowed Golf Cart, Owner Allowed Motorcycle, Pet Restrictions, Tenant Allowed Golf Cart, Tenant Allowed Motorcycle
Total Parking Spaces 4
Building
Lot Description Cul- De- Sac, Outside City Limits
Entry Level Two
Foundation Slab
Sewer Septic Tank
Water Public
Level or Stories Two
Construction Status Resale
Schools
Elementary Schools Carolina Forest Elementary School
Middle Schools Ten Oaks Middle
High Schools Carolina Forest High School
Others
HOA Fee Include Association Management,Common Areas,Legal/Accounting,Pool(s),Recreation Facilities,Trash
Senior Community No
Tax ID 38405030017
Monthly Total Fees $105
Security Features Smoke Detector(s)
Acceptable Financing Cash, Conventional, FHA, Lease Option, Lease Purchase, VA Loan
Disclosures Covenants/Restrictions Disclosure, Seller Disclosure
Listing Terms Cash, Conventional, FHA, Lease Option, Lease Purchase, VA Loan
Financing Conventional
Special Listing Condition None
Pets Allowed Owner Only, Yes
Read Less Info
Want to know what your home might be worth? Contact us for a FREE valuation!

Our team is ready to help you sell your home for the highest possible price ASAP

Copyright 2025 Coastal Carolinas Multiple Listing Service, Inc. All rights reserved.






