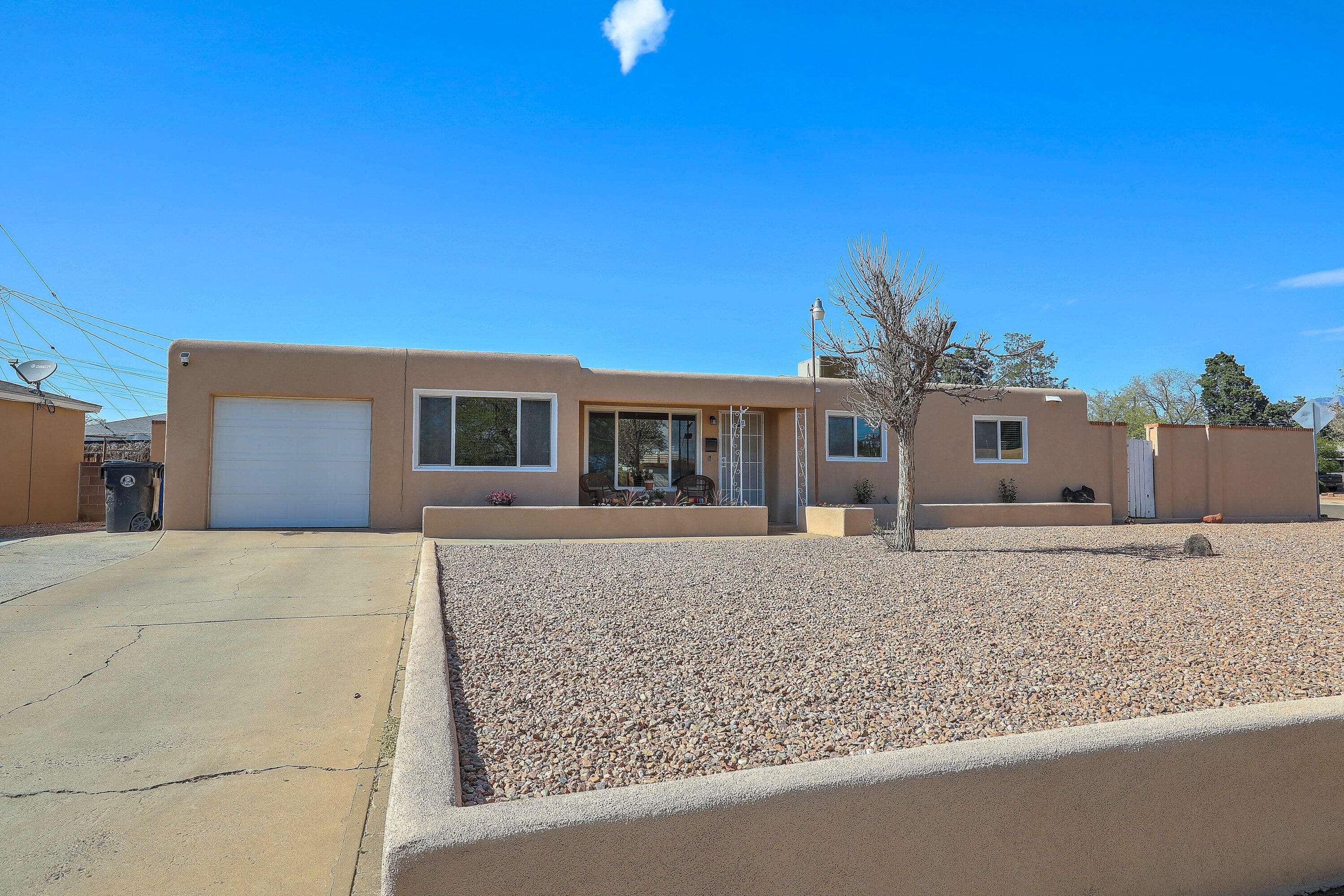Bought with Keller Williams Realty
$329,900
$329,900
For more information regarding the value of a property, please contact us for a free consultation.
3 Beds
2 Baths
1,375 SqFt
SOLD DATE : 06/04/2025
Key Details
Sold Price $329,900
Property Type Single Family Home
Sub Type Detached
Listing Status Sold
Purchase Type For Sale
Square Footage 1,375 sqft
Price per Sqft $239
Subdivision Snow Heights Add
MLS Listing ID 1082312
Sold Date 06/04/25
Bedrooms 3
Full Baths 1
Three Quarter Bath 1
Construction Status Resale
HOA Y/N No
Year Built 1956
Annual Tax Amount $2,186
Lot Size 7,840 Sqft
Acres 0.18
Lot Dimensions Public Records
Property Sub-Type Detached
Property Description
This charming single-story home spans 1,375 square feet, offering a spacious and functional layout with 3 bedrooms & 2 baths. The homes features a 5 yr stucco exterior, a new roof in 2018, and modern improvements like a MasterCool evaporative cooler, a new water heater, & an upgraded electric panel, ensuring efficiency & comfort. The interior flows seamlessly, with plenty of room for both relaxation & entertaining. The master bedroom featuring its own en-suite bath for added convenience & privacy. The second bathroom is easily accessible for guests & the other two bedrooms. One of the standout features of this home is the oversized yard with backyard access & a covered patio. The backyard provides ample space for outdoor activities, gardening, or even potential expansion.
Location
State NM
County Bernalillo
Area 50 - Northeast Heights
Interior
Interior Features Main Level Primary
Heating Central, Forced Air
Cooling Evaporative Cooling
Flooring Carpet, Laminate
Fireplaces Number 1
Fireplaces Type Wood Burning
Fireplace Yes
Appliance Free-Standing Electric Range
Laundry Electric Dryer Hookup
Exterior
Exterior Feature Private Yard
Parking Features Attached, Garage
Garage Spaces 1.0
Garage Description 1.0
Utilities Available Cable Available, Electricity Connected, Natural Gas Connected, Phone Available, Sewer Connected, Water Connected
Water Access Desc Public
Roof Type Bitumen, Flat
Porch Covered, Patio
Private Pool No
Building
Lot Description Landscaped
Faces South
Story 1
Entry Level One
Foundation Slab
Sewer Public Sewer
Water Public
Level or Stories One
New Construction No
Construction Status Resale
Schools
Elementary Schools Janet Kahn School
Middle Schools Grant
High Schools Sandia
Others
Tax ID 102005943011840704
Acceptable Financing Cash, Conventional, FHA, VA Loan
Green/Energy Cert None
Listing Terms Cash, Conventional, FHA, VA Loan
Financing Conventional
Read Less Info
Want to know what your home might be worth? Contact us for a FREE valuation!

Our team is ready to help you sell your home for the highest possible price ASAP






