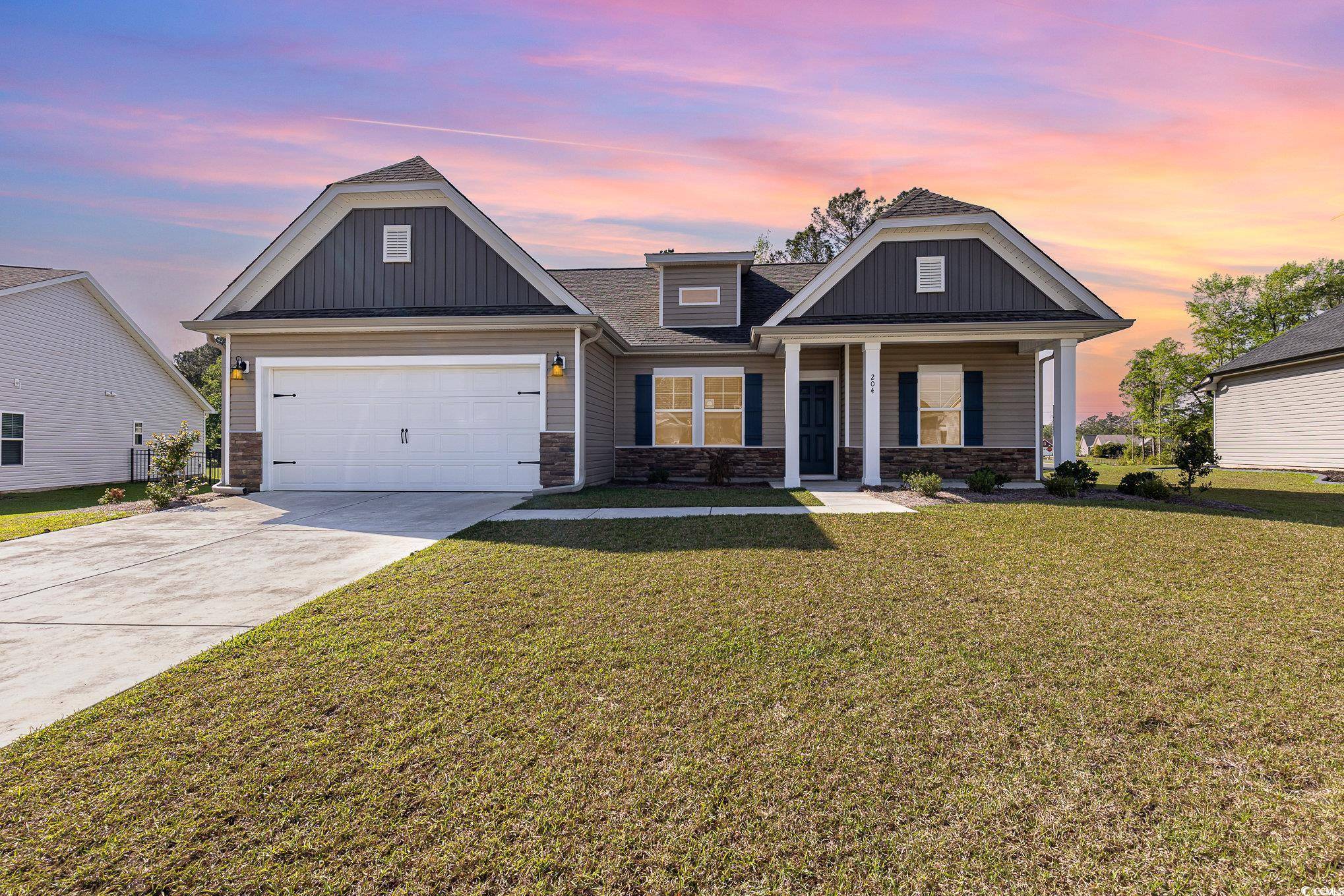Bought with CB Sea Coast Advantage CF
$330,000
$337,500
2.2%For more information regarding the value of a property, please contact us for a free consultation.
3 Beds
2 Baths
1,773 SqFt
SOLD DATE : 06/06/2025
Key Details
Sold Price $330,000
Property Type Single Family Home
Sub Type Detached
Listing Status Sold
Purchase Type For Sale
Square Footage 1,773 sqft
Price per Sqft $186
Subdivision Beach Gardens
MLS Listing ID 2509232
Sold Date 06/06/25
Style Ranch
Bedrooms 3
Full Baths 2
Construction Status Resale
HOA Fees $88/mo
HOA Y/N Yes
Year Built 2024
Lot Size 10,018 Sqft
Acres 0.23
Property Sub-Type Detached
Source CCAR
Property Description
Welcome to your dream home in the Beach Gardens community! This beautiful single-level residence offers 1,773 heated square feet of thoughtfully designed living space, featuring 3 bedrooms and 2 full bathrooms. Step inside to find soaring 9-foot ceilings and a stunning vaulted Family Room accented by a decorative wood beam and a floor-to-ceiling gas fireplace with custom soft-close built-in cabinets. The Formal Dining Room boasts elegant crown molding and a custom built-in coffee / wine bar feature. This split-bedroom floor plan offers luxury vinyl plank (LVP) flooring throughout the main areas and the owners bedroom, with plush carpet in the guest bedrooms. The kitchen is a showstopper with gleaming ice white quartz countertops, a mosaic tile backsplash, a large island, walk-in pantry, and an upgraded 5-burner slide-in range with center griddle. The spacious Owner's Suite is a private retreat with a vaulted ceiling, large walk-in closet, and a private bathroom featuring a walk-in shower, double quartz vanities, garden tub, and a private water closet. Additional highlights include, finished 2-car garage with epoxy flooring, garage opener with fobs and keypad access, a Tankless hot water heater, Six-inch color-matched seamless gutters, fully irrigated nearly quarter-acre homesite, covered front porch and a large rear covered patio with electric access, and an active termite bond. Don't miss this opportunity to own a move-in ready home in one of the area's most sought-after communities. Schedule your private showing today! Seller is a SC real estate agent.
Location
State SC
County Horry
Community Beach Gardens
Area 20A Conway Area--West Edge Of Conway Between 501 & 378
Zoning Res
Interior
Interior Features Attic, Fireplace, Pull Down Attic Stairs, Permanent Attic Stairs, Split Bedrooms, Breakfast Bar, Bedroom on Main Level, Entrance Foyer, Kitchen Island, Stainless Steel Appliances, Solid Surface Counters
Heating Central, Electric, Forced Air, Gas
Cooling Central Air
Flooring Carpet, Luxury Vinyl, Luxury Vinyl Plank
Furnishings Unfurnished
Fireplace Yes
Appliance Dishwasher, Disposal, Microwave, Range
Laundry Washer Hookup
Exterior
Exterior Feature Sprinkler/ Irrigation, Porch
Parking Features Attached, Garage, Two Car Garage, Garage Door Opener
Garage Spaces 2.0
Community Features Long Term Rental Allowed
Utilities Available Cable Available, Electricity Available, Natural Gas Available, Phone Available, Sewer Available, Underground Utilities, Water Available
Total Parking Spaces 4
Building
Lot Description Outside City Limits, Rectangular, Rectangular Lot
Entry Level One
Foundation Slab
Water Public
Level or Stories One
Construction Status Resale
Schools
Elementary Schools Conway Elementary School
Middle Schools Conway Middle School
High Schools Conway High School
Others
HOA Fee Include Common Areas,Legal/Accounting,Trash
Senior Community No
Tax ID 32711030022
Monthly Total Fees $88
Security Features Smoke Detector(s)
Acceptable Financing Cash, Conventional, FHA, VA Loan
Disclosures Covenants/Restrictions Disclosure
Listing Terms Cash, Conventional, FHA, VA Loan
Financing Cash
Special Listing Condition None
Read Less Info
Want to know what your home might be worth? Contact us for a FREE valuation!

Our team is ready to help you sell your home for the highest possible price ASAP

Copyright 2025 Coastal Carolinas Multiple Listing Service, Inc. All rights reserved.






