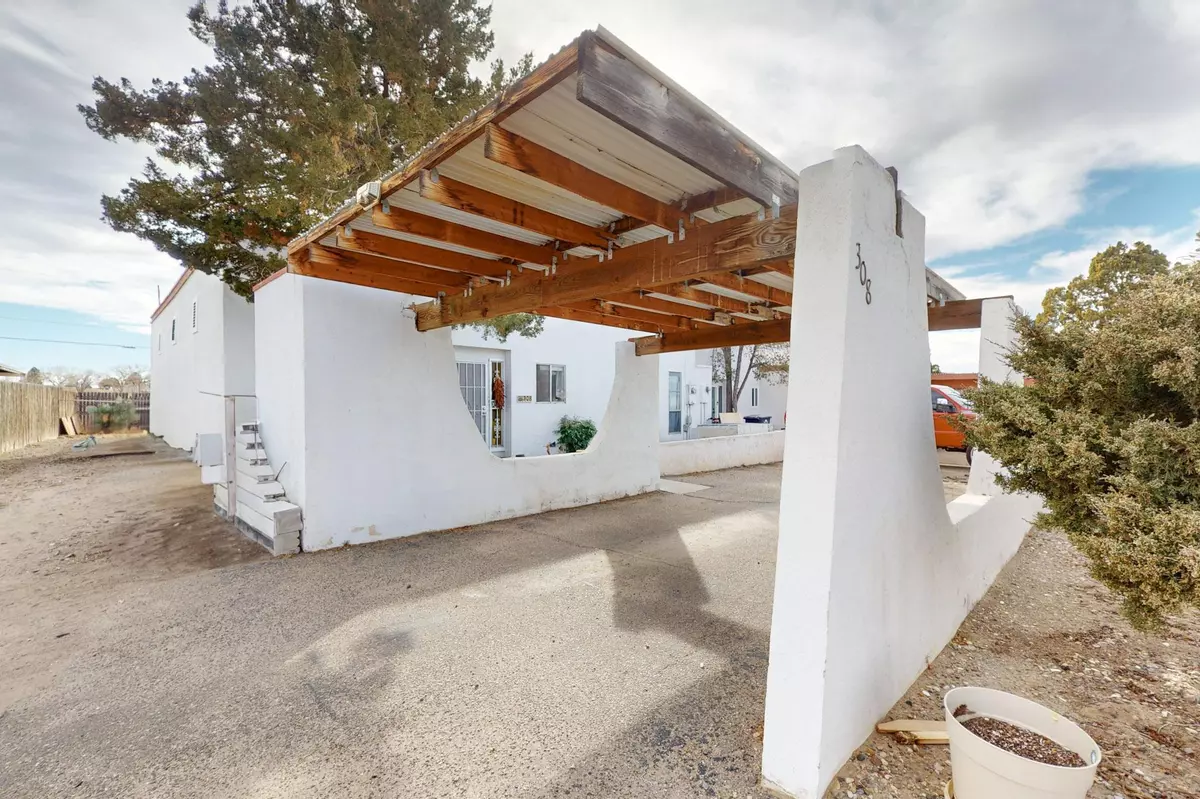Bought with Realty One of New Mexico
$205,000
$205,000
For more information regarding the value of a property, please contact us for a free consultation.
2 Beds
2 Baths
1,239 SqFt
SOLD DATE : 06/25/2025
Key Details
Sold Price $205,000
Property Type Single Family Home
Sub Type Attached
Listing Status Sold
Purchase Type For Sale
Square Footage 1,239 sqft
Price per Sqft $165
Subdivision Horizon Vista Patio Homes
MLS Listing ID 1077788
Sold Date 06/25/25
Style Patio Home
Bedrooms 2
Full Baths 2
Construction Status Resale
HOA Y/N No
Year Built 1973
Annual Tax Amount $973
Lot Size 4,791 Sqft
Acres 0.11
Lot Dimensions Public Records
Property Sub-Type Attached
Property Description
FRESH INTEROR PAINT AND CLEAN, Ready for move in! Two bedroom home with office or possible third bedroom, newer refrigerated air. Living area has great natural light through large glass sliding doors. Bedrooms are separated by living area for privacy. You can quickly get to local Diner, Barber, Rail Runner from this conveniently located home.
Location
State NM
County Valencia
Area 760 - Rio Communities/Tierra Grande
Interior
Interior Features Ceiling Fan(s), Main Level Primary, Tub Shower, Walk- In Closet(s)
Heating Central, Forced Air, Natural Gas
Cooling Refrigerated
Flooring Laminate, Tile
Fireplace No
Appliance Free-Standing Electric Range, Refrigerator
Laundry Gas Dryer Hookup, Washer Hookup, Dryer Hookup, Electric Dryer Hookup
Exterior
Exterior Feature Fence, Patio
Carport Spaces 2
Fence Back Yard
Utilities Available Electricity Connected, Natural Gas Connected, Sewer Connected, Water Connected
Water Access Desc Public
Roof Type Flat, Tar/ Gravel
Accessibility None
Porch Patio
Private Pool No
Building
Lot Description Planned Unit Development, Xeriscape
Faces North
Story 1
Entry Level One
Sewer Public Sewer
Water Public
Architectural Style Patio Home
Level or Stories One
New Construction No
Construction Status Resale
Schools
Elementary Schools La Merced
Middle Schools Belen
High Schools Belen
Others
Tax ID 1 009 027 485 260 200500
Acceptable Financing Cash, Conventional, FHA, VA Loan
Green/Energy Cert None
Listing Terms Cash, Conventional, FHA, VA Loan
Financing Cash
Read Less Info
Want to know what your home might be worth? Contact us for a FREE valuation!

Our team is ready to help you sell your home for the highest possible price ASAP







