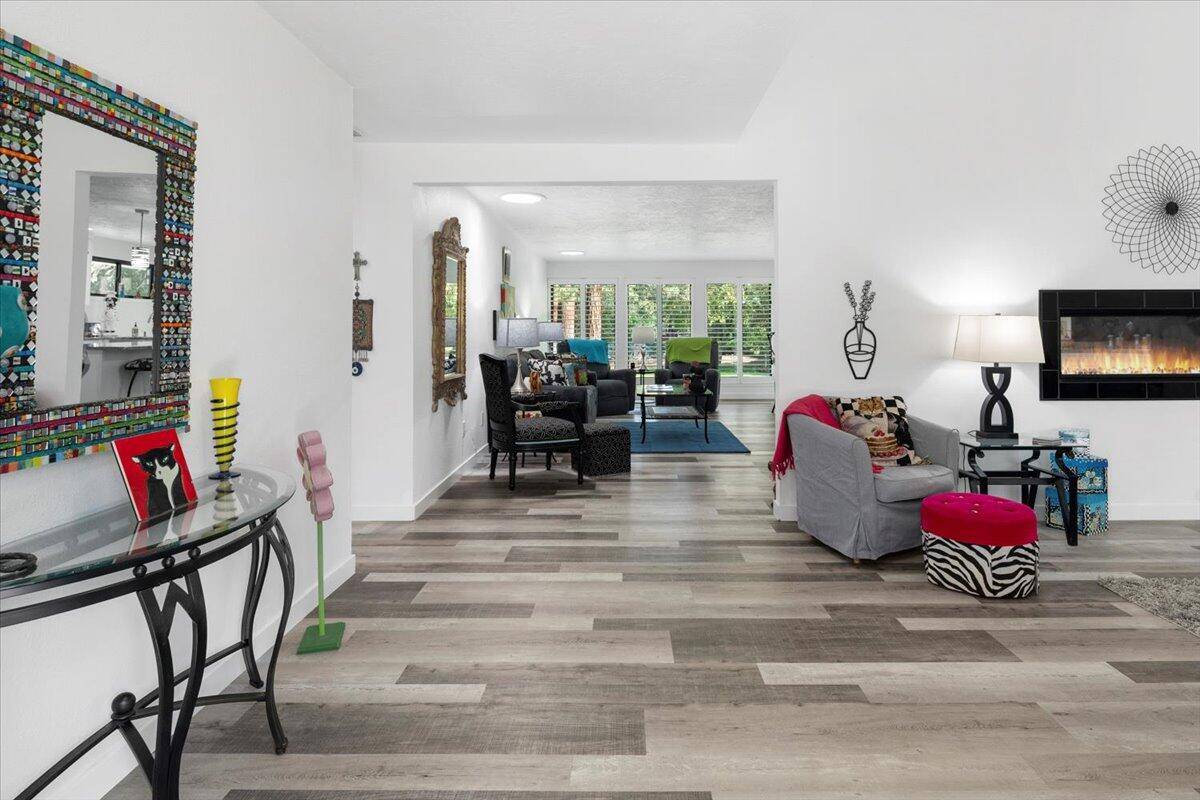$849,994
$879,994
3.4%For more information regarding the value of a property, please contact us for a free consultation.
3 Beds
3 Baths
1,990 SqFt
SOLD DATE : 06/30/2025
Key Details
Sold Price $849,994
Property Type Single Family Home
Sub Type Single Family Residence
Listing Status Sold
Purchase Type For Sale
Square Footage 1,990 sqft
Price per Sqft $427
Subdivision Kings Forest
MLS Listing ID 220199248
Sold Date 06/30/25
Style Contemporary,Ranch
Bedrooms 3
Full Baths 2
Half Baths 1
Year Built 1978
Annual Tax Amount $4,970
Lot Size 0.600 Acres
Acres 0.6
Lot Dimensions 0.6
Property Sub-Type Single Family Residence
Property Description
Welcome to this beautifully updated home in the highly desirable Kings Forest neighborhood of Bend, Oregon! Situated on a spacious 0.6-acre lot near Caldera High School and Alpenglow Park, this 1,990 sq ft gem is move-in ready with top-to-bottom upgrades. Some of the many upgrades include—windows, siding, doors, cabinetry, granite countertops, flooring, lighting, newer high-efficiency furnace & AC (2020) and more. The open-concept layout features a stunning see-through gas fireplace, a stylish kitchen with stainless steel appliances. Fresh landscaping, new shutters, and a new insulated garage door complete the package. This is a rare find in an unbeatable location—don't miss your chance to own this amazing home!
Location
State OR
County Deschutes
Community Kings Forest
Interior
Interior Features Breakfast Bar, Double Vanity, Granite Counters, Linen Closet, Pantry, Primary Downstairs, Shower/Tub Combo, Smart Thermostat, Solar Tube(s), Stone Counters, Tile Shower, Vaulted Ceiling(s), Walk-In Closet(s)
Heating ENERGY STAR Qualified Equipment, Forced Air, Natural Gas
Cooling Central Air
Fireplaces Type Gas, Living Room
Fireplace Yes
Window Features Low-Emissivity Windows,Double Pane Windows,ENERGY STAR Qualified Windows
Exterior
Parking Features Asphalt, Attached, Driveway, Garage Door Opener
Garage Spaces 2.0
Roof Type Composition
Total Parking Spaces 2
Garage Yes
Building
Lot Description Landscaped, Level, Sprinkler Timer(s), Sprinklers In Front, Sprinklers In Rear
Entry Level One
Foundation Concrete Perimeter
Water Public
Architectural Style Contemporary, Ranch
Structure Type Frame
New Construction No
Schools
High Schools Caldera High
Others
Senior Community No
Tax ID 155124
Security Features Carbon Monoxide Detector(s),Smoke Detector(s)
Acceptable Financing Cash, Conventional, FHA, VA Loan
Listing Terms Cash, Conventional, FHA, VA Loan
Special Listing Condition Standard
Read Less Info
Want to know what your home might be worth? Contact us for a FREE valuation!

Our team is ready to help you sell your home for the highest possible price ASAP







