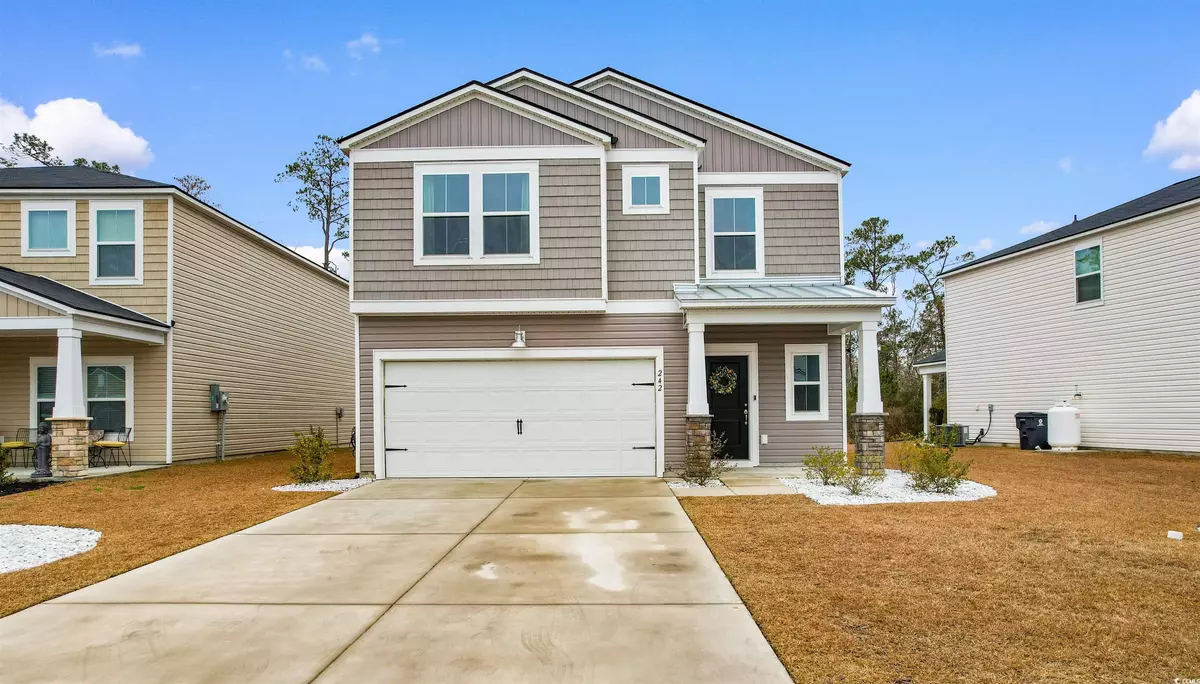Bought with ICE Mortgage Technology INC
$340,000
$355,000
4.2%For more information regarding the value of a property, please contact us for a free consultation.
5 Beds
2.5 Baths
2,189 SqFt
SOLD DATE : 07/02/2025
Key Details
Sold Price $340,000
Property Type Single Family Home
Sub Type Detached
Listing Status Sold
Purchase Type For Sale
Square Footage 2,189 sqft
Price per Sqft $155
Subdivision Coopers Bluff
MLS Listing ID 2503726
Sold Date 07/02/25
Style Traditional
Bedrooms 5
Full Baths 2
Half Baths 1
Construction Status Resale
HOA Fees $80/mo
HOA Y/N Yes
Year Built 2023
Lot Size 6,969 Sqft
Acres 0.16
Property Sub-Type Detached
Source CCAR
Property Description
This stunning 5-bedroom, 2.5-bathroom home, built in 2023, offers a perfect blend of modern design and everyday comfort. The bright and open kitchen features sleek granite countertops, crisp white cabinetry, and a spacious pantry, making meal prep a breeze. Upstairs, all five bedrooms provide ample space, along with a versatile loft perfect for a second living area, home office, or playroom. The primary suite boasts a well-appointed ensuite with dual sinks. Step outside to a large fenced backyard that backs up to a peaceful tree line, offering privacy and a scenic view. Relax on the rear porch or take advantage of the community's fantastic amenities, including a pool, playground, and community garden. With a 2-car garage and thoughtful layout, this home is a must-see!
Location
State SC
County Horry
Community Coopers Bluff
Area 25A Myrtle Beach Area--West Of Socastee Between 544 & Wacc. River
Zoning MRD3
Interior
Interior Features Breakfast Bar, Loft, Stainless Steel Appliances, Solid Surface Counters
Heating Central, Electric
Cooling Central Air
Flooring Carpet, Luxury Vinyl, Luxury Vinyl Plank, Vinyl
Furnishings Unfurnished
Fireplace No
Appliance Dishwasher, Disposal, Microwave, Range
Laundry Washer Hookup
Exterior
Exterior Feature Fence, Porch
Parking Features Attached, Garage, Two Car Garage, Garage Door Opener
Garage Spaces 2.0
Pool Community, Outdoor Pool
Community Features Long Term Rental Allowed, Pool
Utilities Available Cable Available, Electricity Available, Sewer Available, Underground Utilities, Water Available
Total Parking Spaces 4
Building
Lot Description Outside City Limits, Rectangular, Rectangular Lot
Entry Level Two
Foundation Slab
Builder Name Lennar
Water Public
Level or Stories Two
Construction Status Resale
Schools
Elementary Schools Forestbrook Elementary School
Middle Schools Forestbrook Middle School
High Schools Socastee High School
Others
HOA Fee Include Association Management,Common Areas,Pool(s),Trash
Senior Community No
Tax ID 43906030081
Monthly Total Fees $80
Security Features Smoke Detector(s)
Acceptable Financing Cash, Conventional, FHA, VA Loan
Disclosures Covenants/Restrictions Disclosure, Seller Disclosure
Listing Terms Cash, Conventional, FHA, VA Loan
Financing FHA
Special Listing Condition None
Read Less Info
Want to know what your home might be worth? Contact us for a FREE valuation!

Our team is ready to help you sell your home for the highest possible price ASAP

Copyright 2025 Coastal Carolinas Multiple Listing Service, Inc. All rights reserved.






