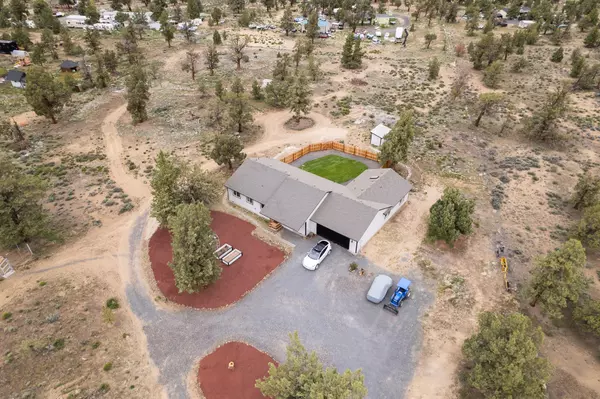$580,000
$615,000
5.7%For more information regarding the value of a property, please contact us for a free consultation.
4 Beds
3 Baths
2,420 SqFt
SOLD DATE : 07/28/2025
Key Details
Sold Price $580,000
Property Type Single Family Home
Sub Type Single Family Residence
Listing Status Sold
Purchase Type For Sale
Square Footage 2,420 sqft
Price per Sqft $239
Subdivision Bend Cascade View
MLS Listing ID 220202494
Sold Date 07/28/25
Style Ranch
Bedrooms 4
Full Baths 3
Year Built 1999
Annual Tax Amount $3,977
Lot Size 4.710 Acres
Acres 4.71
Lot Dimensions 4.71
Property Sub-Type Single Family Residence
Property Description
New price! Seller is offering a $10,000 credit towards buyers down payment, closing costs, or interest rate buy down. Come see this single level 4 bed, 2,420 sq ft home sitting on 4.71 acres offering privacy, space, with easy potential on it's own private well. Open-concept kitchen/dining area with vaulted ceilings, newer flooring, trim, and SS appliances. Exterior and interior have recently been painted. There is a separate attached 4th bedroom with it's own entrance off the garage with an additional full bath, living space, washer/dryer hookups already in place ideal for guests, rental income, multigenerational living or potential ADU. The recently fully fenced backyard includes new sod and the entire property is fenced perfect for a hobby farm. Surrounded by trees and wide-open skies, the property invites gardening and a peaceful lifestyle. Located minutes from Bend with easy access to BLM land and OHV trails this is a great location with solid bones and room for that shop!
Location
State OR
County Deschutes
Community Bend Cascade View
Direction East on Greenwood/US-20 E. L on Powell Butte Hwy. R on Alfalfa Market Rd. L on Juniper Rd. L on Elk Lane. R on Deschutes Rd. L onto Deer Lane. 24880 Deer Lane is on the north side of Deer Lane.
Rooms
Basement None
Interior
Interior Features Ceiling Fan(s), In-Law Floorplan, Kitchen Island, Laminate Counters, Linen Closet, Open Floorplan, Primary Downstairs, Shower/Tub Combo, Smart Thermostat, Solid Surface Counters, Vaulted Ceiling(s)
Heating Electric, Wall Furnace
Cooling None
Fireplaces Type Electric, Living Room
Fireplace Yes
Window Features Double Pane Windows
Exterior
Parking Features Attached Carport, Electric Vehicle Charging Station(s), Garage Door Opener
Garage Spaces 2.0
Community Features Access to Public Lands
Roof Type Asphalt
Total Parking Spaces 2
Garage Yes
Building
Lot Description Fenced, Level, Wooded
Entry Level One
Foundation Stemwall
Water Private, Well
Architectural Style Ranch
Structure Type Frame
New Construction No
Schools
High Schools Check With District
Others
Senior Community No
Tax ID 131646
Security Features Carbon Monoxide Detector(s)
Acceptable Financing Cash, Conventional, FHA, VA Loan
Listing Terms Cash, Conventional, FHA, VA Loan
Special Listing Condition Standard
Read Less Info
Want to know what your home might be worth? Contact us for a FREE valuation!

Our team is ready to help you sell your home for the highest possible price ASAP







