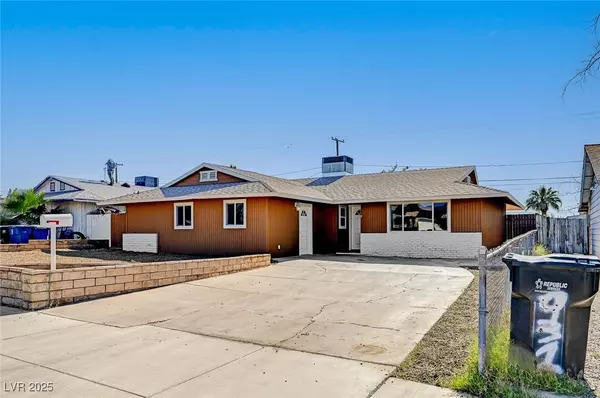$385,000
$414,000
7.0%For more information regarding the value of a property, please contact us for a free consultation.
4 Beds
3 Baths
1,766 SqFt
SOLD DATE : 07/29/2025
Key Details
Sold Price $385,000
Property Type Single Family Home
Sub Type Single Family Residence
Listing Status Sold
Purchase Type For Sale
Square Footage 1,766 sqft
Price per Sqft $218
Subdivision Sunrise Sub #1B
MLS Listing ID 2685632
Sold Date 07/29/25
Style One Story
Bedrooms 4
Full Baths 3
Construction Status Good Condition,Resale
HOA Y/N No
Year Built 1968
Annual Tax Amount $1,223
Lot Size 6,098 Sqft
Acres 0.14
Property Sub-Type Single Family Residence
Property Description
Welcome to 929 Center Court, a beautifully upgraded single-story home in the heart of Old Henderson and very caring neighbors. This rare and exceptional property offers the perfect blend of modern style, functional flexibility, and outdoor adventure—just minutes from Downtown Henderson, Lake Las Vegas, and Lake Mead.
A great Deal with separate attached Casita, which has its own kitchen and bathroom.
Fully renovated and move-in ready, this home features a total of 4 bedrooms and 3 full bathrooms, including a private guest suite with its own kitchen and separate entrance. Whether you're seeking a peaceful home with room to grow, an income-producing investment, or a lake lover's dream with space to park your boat or RV, this property truly checks all the boxes.
Location
State NV
County Clark
Zoning Single Family
Direction From Warm Springs Road and Lake Mead Parkway: Head east on Warm Springs Road. Turn right (south) onto Center Street. Continue on Center Street; the property will be on your right. The home is conveniently located near Downtown Henderson, Lake Las Vegas, and Lake Mead National Recreation Area. If you need directions from a specific location or assistance with nearby amenities, feel free to ask!
Rooms
Other Rooms Guest House
Interior
Interior Features Bedroom on Main Level, Primary Downstairs, None, Additional Living Quarters
Heating Central, Electric
Cooling Central Air, Electric
Flooring Carpet, Luxury Vinyl Plank
Furnishings Unfurnished
Fireplace No
Appliance Built-In Electric Oven, Double Oven, Dishwasher, ENERGY STAR Qualified Appliances, Microwave, Water Heater
Laundry Electric Dryer Hookup, Main Level
Exterior
Exterior Feature Private Yard, Outdoor Living Area
Parking Features Open, RV Potential, RV Access/Parking, RV Paved, Guest
Fence Block, Back Yard
Utilities Available Electricity Available
Amenities Available RV Parking
Water Access Desc Public
Roof Type Composition,Shingle
Garage No
Private Pool No
Building
Lot Description Desert Landscaping, Landscaped, < 1/4 Acre
Faces South
Story 1
Sewer Public Sewer
Water Public
Additional Building Guest House
Construction Status Good Condition,Resale
Schools
Elementary Schools Sewell, C.T., Sewell, C.T.
Middle Schools Brown B. Mahlon
High Schools Basic Academy
Others
Senior Community No
Tax ID 179-08-716-006
Acceptable Financing Cash, Conventional, FHA, Owner Will Carry, VA Loan
Listing Terms Cash, Conventional, FHA, Owner Will Carry, VA Loan
Financing Conventional
Read Less Info
Want to know what your home might be worth? Contact us for a FREE valuation!

Our team is ready to help you sell your home for the highest possible price ASAP

Copyright 2025 of the Las Vegas REALTORS®. All rights reserved.
Bought with Isabel L. Rodriguez Simply Vegas






