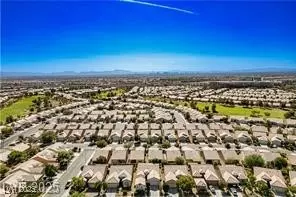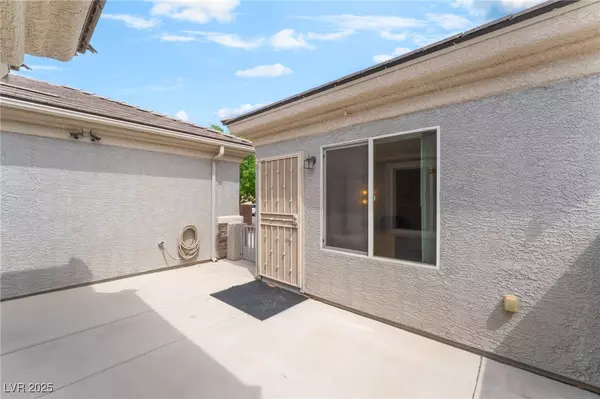$425,000
$435,000
2.3%For more information regarding the value of a property, please contact us for a free consultation.
3 Beds
3 Baths
1,850 SqFt
SOLD DATE : 07/29/2025
Key Details
Sold Price $425,000
Property Type Single Family Home
Sub Type Single Family Residence
Listing Status Sold
Purchase Type For Sale
Square Footage 1,850 sqft
Price per Sqft $229
Subdivision Sun City Aliante Phase 2
MLS Listing ID 2685404
Sold Date 07/29/25
Style One Story
Bedrooms 3
Full Baths 2
Three Quarter Bath 1
Construction Status Excellent,Resale
HOA Fees $572/mo
HOA Y/N Yes
Year Built 2007
Annual Tax Amount $2,460
Lot Size 6,534 Sqft
Acres 0.15
Property Sub-Type Single Family Residence
Property Description
Rare Find! Single-Story Home with Detached CASITA in Sun City Aliante – Approx. 1850 TOTAL SqFt! This immaculate, move-in-ready home features 3 bedrooms, 3 full baths, and a flexible den/office space that can serve as a 4th bedroom. The open layout includes a spacious kitchen with granite countertops, stainless steel appliances (included), and beautiful cabinetry. Enjoy tile in main areas and like-new carpet in bedrooms. The oversized primary suite offers dual vanities and a huge walk-in closet. The detached Casita includes its own ensuite bath and walk-in—perfect for guests or a private retreat. Added benefit: Newer A/C (under 2 years), whole-house saltless water filtration system, and reverse osmosis drinking water. The backyard is low-maintenance with mature trees and an extended covered patio. Located in the sought-after 55+ Del Webb golf community near Aliante Casino, shopping, dining & more. Beautifully maintained and move-in ready—don't miss this one!
Location
State NV
County Clark
Community Pool
Zoning Single Family
Direction From 215-North on ALIANTE Pkwy-Rt on Elkhorn Rd-Left on Widewing Dr-Lt on Mourning Warbler-property on right
Rooms
Other Rooms Guest House
Interior
Interior Features Bedroom on Main Level, Ceiling Fan(s), Primary Downstairs, Window Treatments
Heating Central, Gas
Cooling Central Air, Electric
Flooring Carpet, Ceramic Tile
Furnishings Unfurnished
Fireplace No
Window Features Blinds
Appliance Dryer, Disposal, Gas Range, Microwave, Refrigerator, Washer
Laundry Gas Dryer Hookup, Main Level, Laundry Room
Exterior
Exterior Feature Courtyard, Patio, Private Yard
Parking Features Attached, Garage, Garage Door Opener, Guest, Inside Entrance, Private
Garage Spaces 2.0
Fence Block, Back Yard
Pool Association, Community
Community Features Pool
Utilities Available Underground Utilities
Amenities Available Clubhouse, Fitness Center, Golf Course, Jogging Path, Pool, Spa/Hot Tub, Tennis Court(s)
Water Access Desc Public
Roof Type Tile
Porch Covered, Patio
Garage Yes
Private Pool No
Building
Lot Description Desert Landscaping, Landscaped, Rocks, < 1/4 Acre
Faces North
Story 1
Sewer Public Sewer
Water Public
Additional Building Guest House
Construction Status Excellent,Resale
Schools
Elementary Schools Goynes, Theron H & Naomi D, Goynes, Theron H & Naom
Middle Schools Cram Brian & Teri
High Schools Shadow Ridge
Others
HOA Name Aliante Master Plan
HOA Fee Include Association Management,Maintenance Grounds,Recreation Facilities
Senior Community Yes
Tax ID 124-17-615-047
Acceptable Financing Cash, Conventional, FHA, VA Loan
Listing Terms Cash, Conventional, FHA, VA Loan
Financing Conventional
Read Less Info
Want to know what your home might be worth? Contact us for a FREE valuation!

Our team is ready to help you sell your home for the highest possible price ASAP

Copyright 2025 of the Las Vegas REALTORS®. All rights reserved.
Bought with Aaron Taylor eXp Realty






