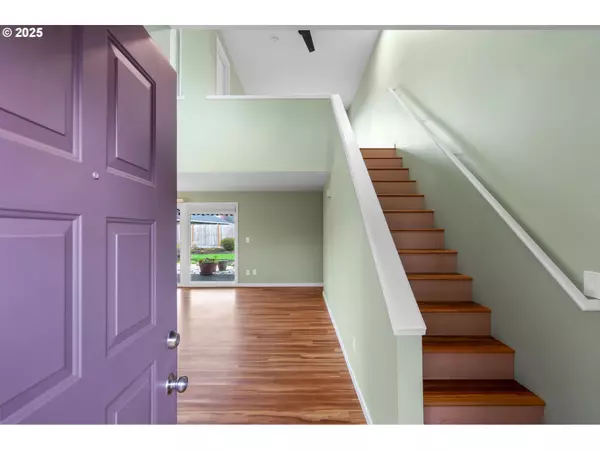Bought with Premiere Property Group, LLC
$525,000
$525,000
For more information regarding the value of a property, please contact us for a free consultation.
3 Beds
2 Baths
1,588 SqFt
SOLD DATE : 07/29/2025
Key Details
Sold Price $525,000
Property Type Single Family Home
Sub Type Single Family Residence
Listing Status Sold
Purchase Type For Sale
Square Footage 1,588 sqft
Price per Sqft $330
Subdivision Beaverton/Aloha
MLS Listing ID 425015178
Sold Date 07/29/25
Style Contemporary, Modern
Bedrooms 3
Full Baths 2
Year Built 1980
Annual Tax Amount $4,366
Tax Year 2024
Lot Size 8,276 Sqft
Property Sub-Type Single Family Residence
Property Description
Nestled in unincorporated Washington County on a spacious 8,000 sq ft lot, this beautifully maintained home offers an ideal blend of comfort, style, and functionality. Step inside to soaring vaulted ceilings and abundant natural light that fills every corner of the space. Upstairs, a versatile loft-style office and third bedroom feature a generous walk-in closet, while the main floor boasts two additional bedrooms, including a large master suite complete with double closets and a private en suite bath. Both bathrooms are enhanced with skylights, adding a bright and airy feel. The home has been thoughtfully updated with double-pane windows, a brand-new roof, central AC, and fresh exterior paint, ensuring lasting quality and appeal. The impeccably landscaped yard is perfect for entertaining, relaxing, or gardening, creating an outdoor oasis you'll love year-round. With modern updates, an inviting layout, and beautiful natural light throughout, this home is a true gem you won't want to miss.
Location
State OR
County Washington
Area _150
Rooms
Basement Crawl Space
Interior
Interior Features Ceiling Fan, Granite, High Ceilings, Vaulted Ceiling, Vinyl Floor
Heating Forced Air
Cooling Central Air
Appliance Dishwasher, Disposal, Free Standing Range, Free Standing Refrigerator, Granite, Microwave, Stainless Steel Appliance
Exterior
Exterior Feature Covered Patio, Fenced, Garden, Patio, Sprinkler, Yard
Parking Features Attached
Garage Spaces 2.0
Roof Type Composition
Accessibility GroundLevel, MainFloorBedroomBath
Garage Yes
Building
Lot Description Level
Story 2
Foundation Concrete Perimeter
Sewer Public Sewer
Water Public Water
Level or Stories 2
Schools
Elementary Schools Kinnaman
Middle Schools Mountain View
High Schools Aloha
Others
Senior Community No
Acceptable Financing Cash, Conventional, FHA
Listing Terms Cash, Conventional, FHA
Read Less Info
Want to know what your home might be worth? Contact us for a FREE valuation!

Our team is ready to help you sell your home for the highest possible price ASAP







