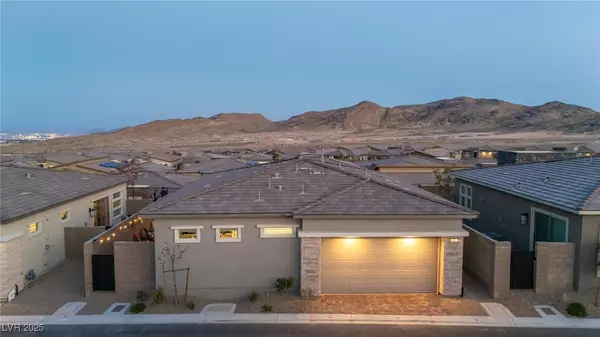$515,000
$530,000
2.8%For more information regarding the value of a property, please contact us for a free consultation.
2 Beds
2 Baths
1,232 SqFt
SOLD DATE : 08/07/2025
Key Details
Sold Price $515,000
Property Type Single Family Home
Sub Type Single Family Residence
Listing Status Sold
Purchase Type For Sale
Square Footage 1,232 sqft
Price per Sqft $418
Subdivision Summerlin Village 24 Parcel Fgh
MLS Listing ID 2673319
Sold Date 08/07/25
Style One Story
Bedrooms 2
Full Baths 2
Construction Status Excellent,Resale
HOA Fees $760/mo
HOA Y/N Yes
Year Built 2022
Annual Tax Amount $5,299
Lot Size 3,920 Sqft
Acres 0.09
Property Sub-Type Single Family Residence
Property Description
Welcome to 916 Belleforte Lane, located in Heritage at Stonebridge—an elegant 55+ active community in the heart of Summerlin. Built in 2023, this pristine 1,232 sq ft home sits on an elevated lot with view fencing, offering peaceful glimpses of the Las Vegas Strip from your front porch. Thoughtfully designed with modern finishes and an emphasis on low-maintenance living, this home offers a seamless blend of comfort, style, and everyday ease. Perfect for those who want to enjoy the best of Summerlin living in a beautifully maintained, like-new residence. Residents enjoy access to resort-style amenities, including three pools, relaxing spas, a state-of-the-art gym, and pickleball courts—all within the privacy of a guarded, gated community.
Location
State NV
County Clark
Community Pool
Zoning Single Family
Direction Heading W on Charleston Blvd, take a right and head N on Sky Vista Dr. Take a left and head W on Crossbridge Dr. Take a left on Heritage Heights Dr. Take a left on Heritage Bend Dr. Take a left on Belleforte Lane.
Interior
Interior Features Ceiling Fan(s), Primary Downstairs, Window Treatments
Heating Central, Gas, High Efficiency
Cooling Central Air, Electric, High Efficiency
Flooring Carpet, Luxury Vinyl Plank, Tile
Furnishings Furnished Or Unfurnished
Fireplace No
Window Features Blinds
Appliance Dryer, Disposal, Gas Range, Microwave, Refrigerator, Washer
Laundry Gas Dryer Hookup, Main Level, Laundry Room
Exterior
Exterior Feature Courtyard, Porch, Private Yard, Fire Pit
Parking Features Attached, Garage, Private, Guest
Garage Spaces 2.0
Fence Brick, Back Yard
Pool Association, Community
Community Features Pool
Utilities Available Cable Available, Underground Utilities
Amenities Available Clubhouse, Dog Park, Fitness Center, Gated, Barbecue, Pickleball, Pool, Guard, Spa/Hot Tub, Security
Water Access Desc Public
Roof Type Tile
Porch Porch
Garage Yes
Private Pool No
Building
Lot Description Desert Landscaping, Landscaped, < 1/4 Acre
Faces East
Story 1
Sewer Public Sewer
Water Public
Construction Status Excellent,Resale
Schools
Elementary Schools Vassiliadis, Billy & Rosemary, Vassiliadis, Billy &
Middle Schools Rogich Sig
High Schools Palo Verde
Others
HOA Name Summerlin WestMaster
HOA Fee Include Association Management,Clubhouse,Maintenance Grounds,Recreation Facilities,Security
Senior Community Yes
Tax ID 164-04-518-158
Security Features Gated Community
Acceptable Financing Cash, Conventional, FHA
Listing Terms Cash, Conventional, FHA
Financing Cash
Read Less Info
Want to know what your home might be worth? Contact us for a FREE valuation!

Our team is ready to help you sell your home for the highest possible price ASAP

Copyright 2025 of the Las Vegas REALTORS®. All rights reserved.
Bought with Evangelina Duke-Petroni IS Luxury






