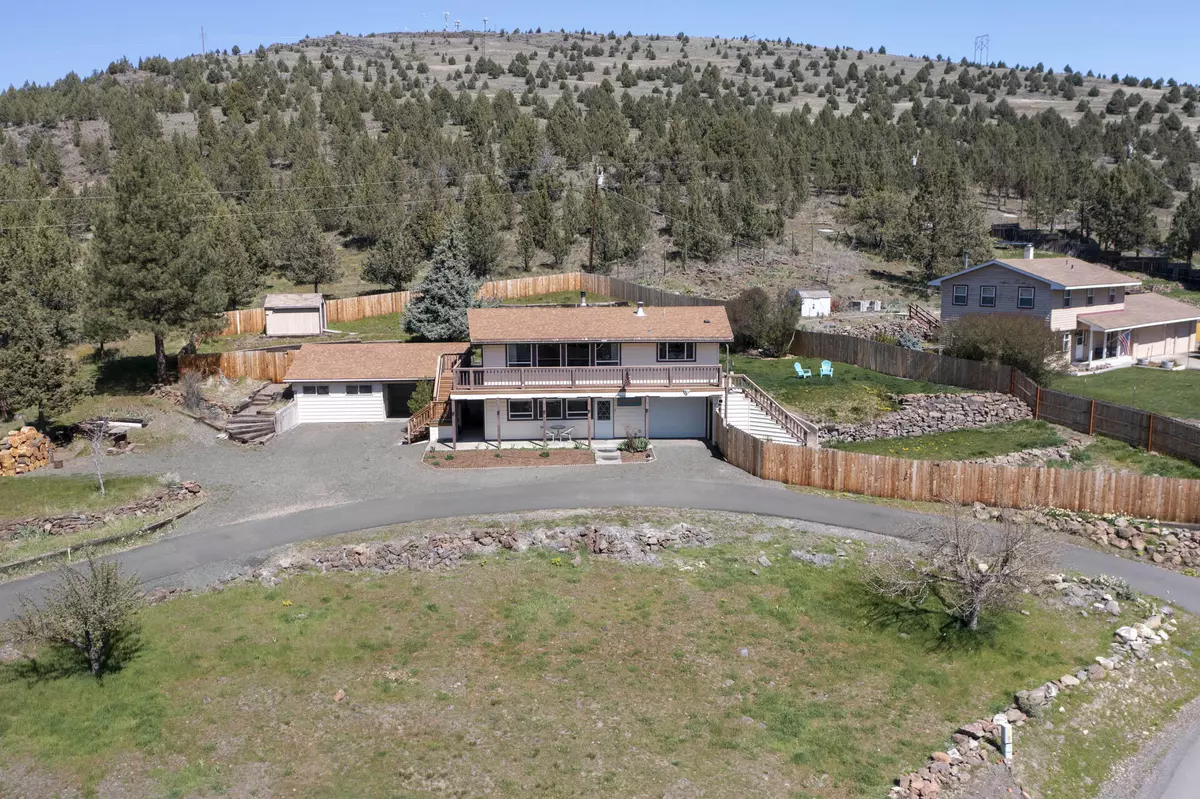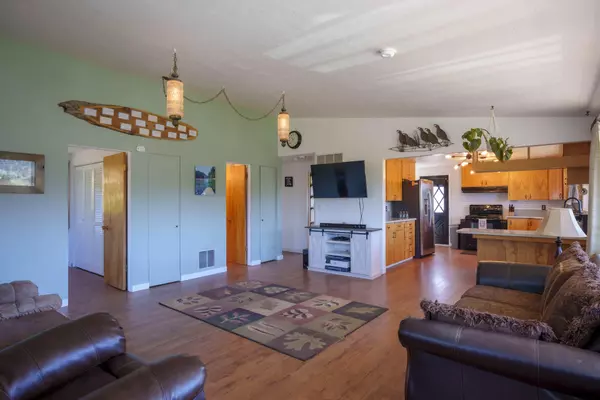$389,000
$389,000
For more information regarding the value of a property, please contact us for a free consultation.
3 Beds
2 Baths
1,828 SqFt
SOLD DATE : 08/08/2025
Key Details
Sold Price $389,000
Property Type Single Family Home
Sub Type Single Family Residence
Listing Status Sold
Purchase Type For Sale
Square Footage 1,828 sqft
Price per Sqft $212
Subdivision Charolais Heights Addition
MLS Listing ID 220197819
Sold Date 08/08/25
Style Other
Bedrooms 3
Full Baths 2
Year Built 1968
Annual Tax Amount $2,759
Lot Size 0.680 Acres
Acres 0.68
Lot Dimensions 0.68
Property Sub-Type Single Family Residence
Property Description
Prime location with excellent southern exposure. This 1968 home features several updates, including laminate flooring throughout, some modern light fixtures, vinyl windows, a new tile tub shower surround, and a recently installed wooden fence in the backyard. The open floor plan offers views from every angle. On the lower level, you'll find a spacious family room, one bedroom, a bathroom, a storage room, and an attached one-car garage. An oil furnace is ducted throughout the house to ensure your comfort. Additionally, there is a 240 sq ft workshop with concrete floors, a garden shed in the backyard, and a covered breezeway. Conveniently located by Davis Creek walking trail and 7th street park. Call today to schedule your showing!
Location
State OR
County Grant
Community Charolais Heights Addition
Rooms
Basement Daylight, Finished
Interior
Interior Features Ceiling Fan(s), Shower/Tub Combo, Solid Surface Counters, Vaulted Ceiling(s)
Heating Forced Air, Oil, Wood
Cooling None
Window Features Vinyl Frames
Exterior
Parking Features Asphalt, Attached, Driveway, RV Access/Parking
Garage Spaces 1.0
Roof Type Composition
Total Parking Spaces 1
Garage Yes
Building
Lot Description Corner Lot, Fenced, Level, Sloped
Foundation Slab
Water Public
Architectural Style Other
Level or Stories Two
Structure Type Frame
New Construction No
Schools
High Schools Grant Union Jr/Sr High
Others
Senior Community No
Tax ID 000670
Acceptable Financing Cash, Conventional, FHA, VA Loan
Listing Terms Cash, Conventional, FHA, VA Loan
Special Listing Condition Standard
Read Less Info
Want to know what your home might be worth? Contact us for a FREE valuation!

Our team is ready to help you sell your home for the highest possible price ASAP







