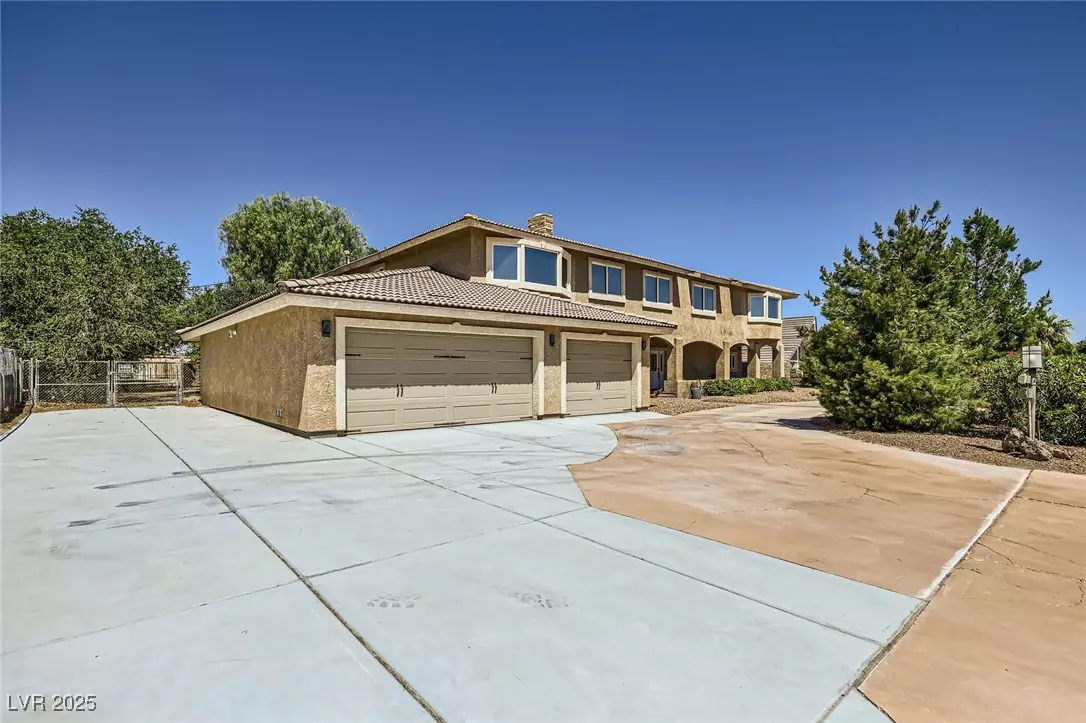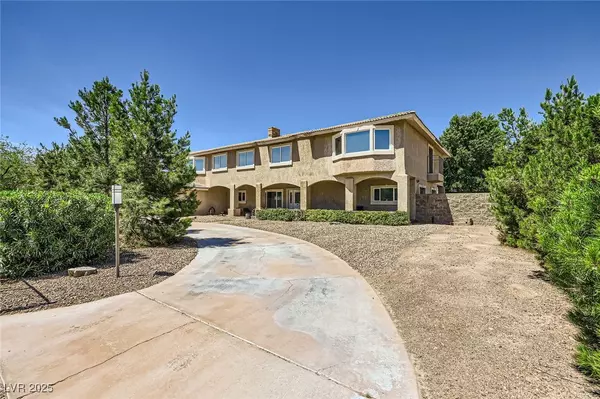$1,033,500
$1,295,000
20.2%For more information regarding the value of a property, please contact us for a free consultation.
6 Beds
5 Baths
4,708 SqFt
SOLD DATE : 08/08/2025
Key Details
Sold Price $1,033,500
Property Type Single Family Home
Sub Type Single Family Residence
Listing Status Sold
Purchase Type For Sale
Square Footage 4,708 sqft
Price per Sqft $219
MLS Listing ID 2705975
Sold Date 08/08/25
Style Two Story
Bedrooms 6
Full Baths 3
Half Baths 1
Three Quarter Bath 1
Construction Status Average Condition,Resale
HOA Y/N No
Year Built 1956
Annual Tax Amount $3,328
Lot Size 0.900 Acres
Acres 0.9
Property Sub-Type Single Family Residence
Property Description
Henderson Horse Property- Spacious 6-bedroom home with Shop and Stalls. Well-appointed bedrooms both upstairs and downstairs, ideal for multigenerational living or flexible guest accommodations. The home offers 2 inviting family rooms, formal living room, dining room, 3-way fireplace, wet bar, balcony, covered patio, built-in outdoor BBQ. Mature trees add privacy and charm to the property! Perfect for entertaining or relaxing in comfort.
Equestrian enthusiasts will appreciate 6 covered stalls w/ hay feeders, auto waterers, and ample space for round pen or turnouts. A detached shop provides excellent storage or workspace. Plenty of room for vehicles, toys, RVs, or storage. All this, located in peaceful area of Henderson with access to shopping, schools, and highways - providing the perfect balance between rural tranquility and urban convenience.
Location
State NV
County Clark
Zoning Horses Permitted,Single Family
Direction South on I 15, exit 33 for NV 160/ Blue Diamond Rd. Turn left and continue east on Windmill. Turn right onto Placid. Property will be on the right.
Interior
Interior Features Bedroom on Main Level, Ceiling Fan(s), Window Treatments
Heating Central, Electric, Multiple Heating Units, Wood
Cooling Central Air, Electric, 2 Units
Flooring Carpet, Ceramic Tile, Linoleum, Vinyl
Fireplaces Number 1
Fireplaces Type Family Room, Living Room, Multi-Sided, Wood Burning
Furnishings Unfurnished
Fireplace Yes
Window Features Blinds,Drapes
Appliance Built-In Electric Oven, Double Oven, Electric Cooktop, Disposal, Microwave, Refrigerator
Laundry Cabinets, Electric Dryer Hookup, Main Level, Laundry Room, Sink
Exterior
Exterior Feature Balcony, Barbecue, Circular Driveway, Patio, Private Yard, Sprinkler/Irrigation
Parking Features Attached, Garage, Garage Door Opener, Guest, Inside Entrance, Open, RV Access/Parking, RV Paved, Shelves, Storage
Garage Spaces 5.0
Fence Block, Back Yard
Utilities Available Underground Utilities
Amenities Available None
Water Access Desc Private,Well
Roof Type Tile
Porch Balcony, Covered, Patio
Garage Yes
Private Pool No
Building
Lot Description 1/4 to 1 Acre Lot, Back Yard, Drip Irrigation/Bubblers, Desert Landscaping, Landscaped, Trees
Faces East
Story 2
Sewer Public Sewer
Water Private, Well
Construction Status Average Condition,Resale
Schools
Elementary Schools Beatty, Beatty, John R.
Middle Schools Schofield Jack Lund
High Schools Silverado
Others
Senior Community No
Tax ID 177-16-601-017
Ownership Single Family Residential
Acceptable Financing Cash, Conventional
Listing Terms Cash, Conventional
Financing Cash
Read Less Info
Want to know what your home might be worth? Contact us for a FREE valuation!

Our team is ready to help you sell your home for the highest possible price ASAP

Copyright 2025 of the Las Vegas REALTORS®. All rights reserved.
Bought with Martin N. Lee Simply Vegas



