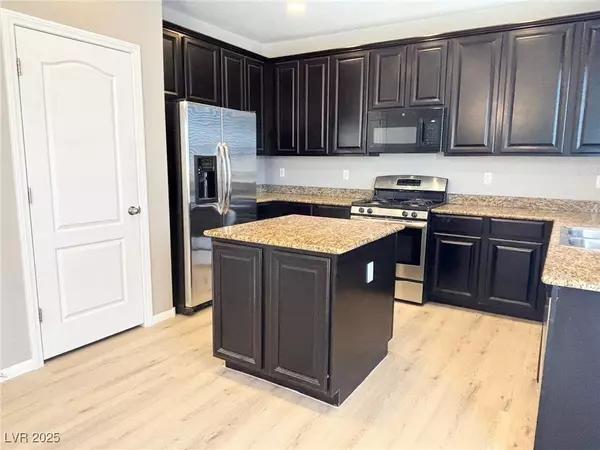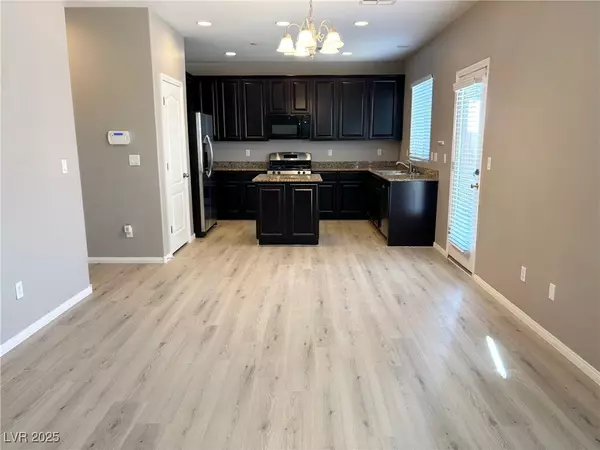$385,000
$385,000
For more information regarding the value of a property, please contact us for a free consultation.
3 Beds
3 Baths
1,511 SqFt
SOLD DATE : 08/12/2025
Key Details
Sold Price $385,000
Property Type Single Family Home
Sub Type Single Family Residence
Listing Status Sold
Purchase Type For Sale
Square Footage 1,511 sqft
Price per Sqft $254
Subdivision Desert Canyon 2 Phase 1
MLS Listing ID 2694674
Sold Date 08/12/25
Style Two Story
Bedrooms 3
Full Baths 2
Half Baths 1
Construction Status Resale,Very Good Condition
HOA Fees $81/mo
HOA Y/N Yes
Year Built 2014
Annual Tax Amount $2,137
Lot Size 3,049 Sqft
Acres 0.07
Property Sub-Type Single Family Residence
Property Description
2 story home features open floor plan, Brand new luxury vinyl plank throughout the down stairs. Kitchen with Island, granite countertops, stainless steel appliances, pantry. Convenient location near, shopping, dining, water park and more.
Location
State NV
County Clark
Zoning Single Family
Direction Head east toward I-215 E and N Gibson Rd, to N Gibson Rd, Turn left onto Caption Way, Turn left at the 1st cross street onto Forest Peak St, The house on the left.
Interior
Interior Features Window Treatments
Heating Central, Gas
Cooling Central Air, Electric
Flooring Carpet, Luxury Vinyl Plank
Furnishings Unfurnished
Fireplace No
Window Features Blinds,Double Pane Windows
Appliance Dryer, Dishwasher, Disposal, Gas Range, Microwave, Refrigerator, Washer
Laundry Gas Dryer Hookup, Laundry Closet, Upper Level
Exterior
Exterior Feature Private Yard, Sprinkler/Irrigation
Parking Features Garage Door Opener, Inside Entrance, Guest
Garage Spaces 2.0
Fence Block, Back Yard
Utilities Available Underground Utilities
Amenities Available Dog Park, Gated, Barbecue, Playground
Water Access Desc Public
Roof Type Tile
Garage Yes
Private Pool No
Building
Lot Description Sprinklers In Front, Sprinklers On Side, < 1/4 Acre
Faces West
Story 2
Sewer Public Sewer
Water Public
Construction Status Resale,Very Good Condition
Schools
Elementary Schools Treem, Harriet A., Treem, Harriet A.
Middle Schools Cortney Francis
High Schools Basic Academy
Others
HOA Name The Willows
HOA Fee Include Association Management
Senior Community No
Tax ID 178-03-611-067
Acceptable Financing Cash, Conventional, FHA, VA Loan
Listing Terms Cash, Conventional, FHA, VA Loan
Financing Conventional
Read Less Info
Want to know what your home might be worth? Contact us for a FREE valuation!

Our team is ready to help you sell your home for the highest possible price ASAP

Copyright 2025 of the Las Vegas REALTORS®. All rights reserved.
Bought with Jia Liu eNational Realty Group






