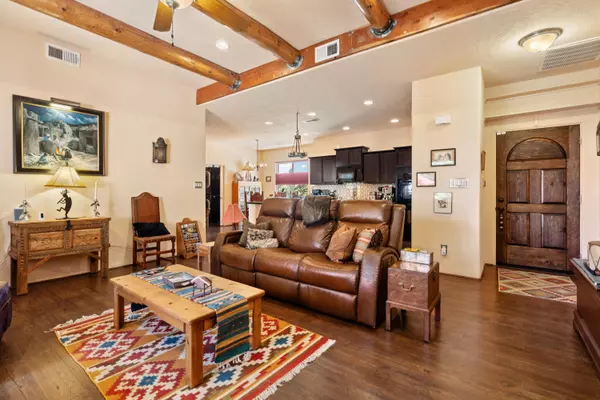Bought with Real Broker
$665,000
$665,000
For more information regarding the value of a property, please contact us for a free consultation.
3 Beds
2 Baths
1,554 SqFt
SOLD DATE : 08/15/2025
Key Details
Sold Price $665,000
Property Type Single Family Home
Sub Type Detached
Listing Status Sold
Purchase Type For Sale
Square Footage 1,554 sqft
Price per Sqft $427
Subdivision La Pradera
MLS Listing ID 1087192
Sold Date 08/15/25
Style Northern New Mexico
Bedrooms 3
Full Baths 1
Three Quarter Bath 1
Construction Status Resale
HOA Fees $190/mo
HOA Y/N Yes
Year Built 2013
Annual Tax Amount $2,576
Lot Size 8,712 Sqft
Acres 0.2
Lot Dimensions Appraiser
Property Sub-Type Detached
Property Description
This is a beautifully maintained and loved home. It has that magical feel of Santa Fe without the super high price.There are views out the back of the Sandia Mountains, and it feels very private. The backyard is separated into two areas for easier care. There are lots of flowers! The living room is spacious and had Vigas added to enhance the appeal of the room. The Primary Bedroom is separate from the other bedrooms for added privacy. There are fantastic views of the backyard and beyond in the Primary as well as the Primary Bathroom. Beautiful Spanish tiles throughout the wet areas add a colorful and classic style. There are also vinyl (dark wood style) floors that look fantastic, will last for a very long time and are easy to care for. Come see this beautiful home today!
Location
State NM
County Santa Fe
Area 300 - City Of Santa Fe
Interior
Interior Features Breakfast Bar, Ceiling Fan(s), Dual Sinks, High Ceilings, High Speed Internet, Jetted Tub, Pantry, Separate Shower, Water Closet(s), Walk- In Closet(s)
Heating Combination, Central, Forced Air, Natural Gas
Cooling Refrigerated
Flooring Vinyl
Fireplaces Number 1
Fireplaces Type Blower Fan, Gas Log, Kiva
Fireplace Yes
Appliance Built-In Electric Range, Dryer, Dishwasher, Microwave, Refrigerator, Washer
Laundry Washer Hookup, Electric Dryer Hookup, Gas Dryer Hookup
Exterior
Exterior Feature Privacy Wall, Private Yard, Sprinkler/ Irrigation
Parking Features Attached, Garage, Garage Door Opener
Garage Spaces 2.0
Garage Description 2.0
Fence Wall
Utilities Available Cable Available, Electricity Connected, Natural Gas Connected, Phone Available, Sewer Connected, Water Connected
View Y/N Yes
Water Access Desc Public
Roof Type Flat, Membrane, Rubber
Accessibility None
Porch Open, Patio
Private Pool No
Building
Lot Description Landscaped, Trees, Views
Faces North
Story 1
Entry Level One
Foundation Slab
Sewer Public Sewer
Water Public
Architectural Style Northern New Mexico
Level or Stories One
New Construction No
Construction Status Resale
Others
HOA Fee Include Road Maintenance
Tax ID 910017883
Security Features Security System,Smoke Detector(s)
Acceptable Financing Cash, Conventional, VA Loan
Green/Energy Cert None
Listing Terms Cash, Conventional, VA Loan
Financing Conventional
Read Less Info
Want to know what your home might be worth? Contact us for a FREE valuation!

Our team is ready to help you sell your home for the highest possible price ASAP







