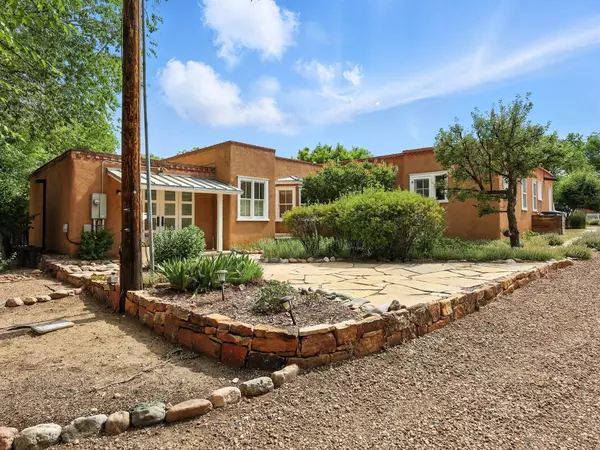Bought with Non Member of SWMLS
$1,699,000
$1,699,000
For more information regarding the value of a property, please contact us for a free consultation.
3 Beds
3 Baths
1,869 SqFt
SOLD DATE : 08/15/2025
Key Details
Sold Price $1,699,000
Property Type Single Family Home
Sub Type Detached
Listing Status Sold
Purchase Type For Sale
Square Footage 1,869 sqft
Price per Sqft $909
MLS Listing ID 1087362
Sold Date 08/15/25
Bedrooms 3
Full Baths 2
Half Baths 1
Construction Status Resale
HOA Y/N No
Year Built 1922
Annual Tax Amount $7,717
Lot Size 7,405 Sqft
Acres 0.17
Lot Dimensions Public Records
Property Sub-Type Detached
Property Description
Built in the 1920s and designated as a registered cultural property, the Leonora Curtin House is a rare and exquisite example of Territorial-style adobe architecture nestled in Santa Fe's coveted Camino Del Monte Sol Historic District. This lovingly restored home sits on an expansive 0.17-acre lot and is just a short couple of block to Canyon Road and a scenic 20-minute walk to the Santa Fe Plaza along the storied Acequia Madre, one of the oldest irrigation ditches in the country, dating back to 1610. Offering three spacious bedrooms and 2.5 bathrooms, this exceptional residence features sun-filled, generously proportioned rooms with original charm and character. The home's thoughtful renovation blends historic integrity with modern updates, including a remodeled country kitchen
Location
State NM
County Santa Fe
Area 300 - City Of Santa Fe
Rooms
Other Rooms See Remarks
Interior
Interior Features Main Level Primary
Heating Baseboard, Hot Water
Cooling None
Flooring Wood
Fireplaces Number 1
Fireplaces Type Wood Burning
Fireplace Yes
Appliance Built-In Gas Oven, Built-In Gas Range, Dryer, Dishwasher, Microwave, Refrigerator, Washer
Laundry Other
Exterior
Utilities Available Sewer Connected, Water Connected
Water Access Desc Public
Roof Type Flat
Private Pool No
Building
Faces East
Story 1
Entry Level One
Sewer Public Sewer
Water Public
Level or Stories One
Additional Building See Remarks
New Construction No
Construction Status Resale
Others
Tax ID 012006272
Acceptable Financing Cash, Conventional
Green/Energy Cert None
Listing Terms Cash, Conventional
Financing Conventional
Read Less Info
Want to know what your home might be worth? Contact us for a FREE valuation!

Our team is ready to help you sell your home for the highest possible price ASAP







