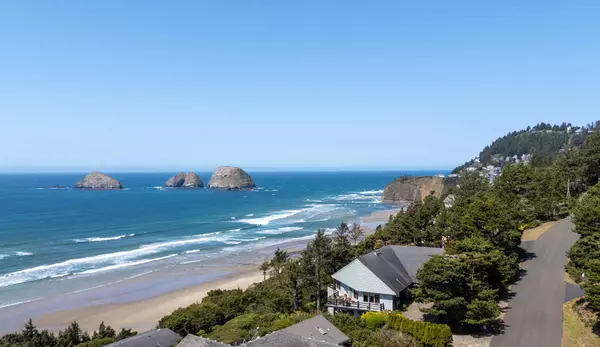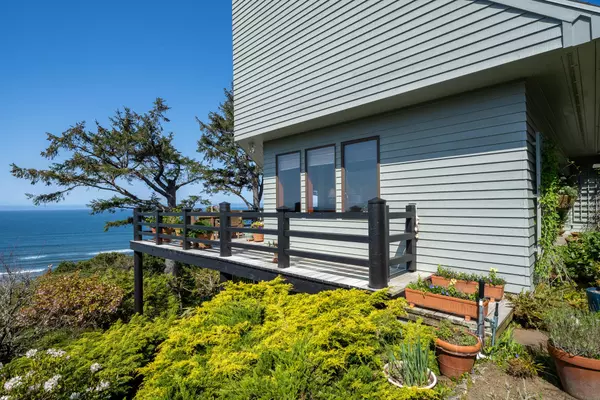$1,250,000
$1,250,000
For more information regarding the value of a property, please contact us for a free consultation.
3 Beds
3 Baths
3,134 SqFt
SOLD DATE : 08/29/2025
Key Details
Sold Price $1,250,000
Property Type Single Family Home
Sub Type Single Family Residence
Listing Status Sold
Purchase Type For Sale
Square Footage 3,134 sqft
Price per Sqft $398
Subdivision Terrasea
MLS Listing ID 25-228
Sold Date 08/29/25
Style Contemporary
Bedrooms 3
Year Built 1980
Annual Tax Amount $9,416
Lot Size 0.300 Acres
Acres 0.3
Property Sub-Type Single Family Residence
Property Description
Unparalleled views of the ocean and the iconic 3 Arch Rocks in Oceanside await you from this elegant, custom-designed home. Located in the upscale neighborhood of Terrasea with close proximity to the beach, restaurants & shops. Architecturally stunning angles create a space where the views are showcased from nearly every room. Experience main level living where the luxurious primary bedroom suite, formal living & dining room plus guest bedroom are all on one level. Extend your living space with the spacious covered deck to relax and enjoy al fresco dining with a view! The lower level features a family room, game room, and guest suite with Finnish Sauna. Imagine a home where exquisite materials, impeccable design and fine craftsmanship meet the awe inspiring beauty of the Oregon Coast!
Location
State OR
County Tillamook
Community Terrasea
Area Oceanside
Zoning ROS
Rooms
Basement Finished, Full, Outside Entrance
Interior
Interior Features Ceilings-Vaulted, Skylight(s), Storage, Bath-Master, Central Vacuum, Dining -Formal, Room-Bonus, Room-Family, Room-Mstr Main Level, Sauna, Sep Living Rm, Utility Room, Utilities in Garage, Walk In Closet, Windows-Double, Windows-Wood Wrap
Heating Electric, Forced Air, See Remarks
Flooring Hardwood, Tile, Carpet
Fireplaces Number 2
Fireplaces Type Masonry
Fireplace Yes
Appliance Built-In Electric Oven, Cooktop, Disposal, Down Draft, Microwave, Refrigerator, Dishwasher, Dryer, Washer
Exterior
Exterior Feature Deck/Wd Cvered, Patio/Open
Parking Features Garage Door Opener, Off Street
Utilities Available Cable Available, Electricity Available, Water Heater-Elec
Roof Type Composition
Accessibility Entry Level Bedroom
Garage Yes
Building
Lot Description Gentle Slope, Level
Foundation Concrete Perimeter
Water Sewer Connected, Public
Architectural Style Contemporary
Structure Type Frame
Others
Acceptable Financing Cash, Conventional
Listing Terms Cash, Conventional
Read Less Info
Want to know what your home might be worth? Contact us for a FREE valuation!

Our team is ready to help you sell your home for the highest possible price ASAP







