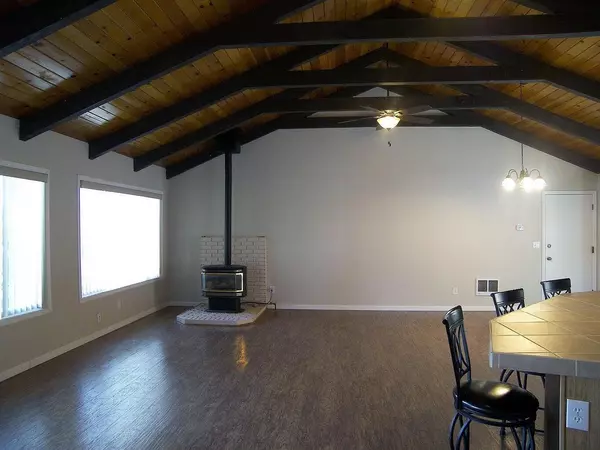$325,250
$335,000
2.9%For more information regarding the value of a property, please contact us for a free consultation.
3 Beds
2 Baths
1,378 SqFt
SOLD DATE : 08/29/2025
Key Details
Sold Price $325,250
Property Type Single Family Home
Sub Type Single Family Residence
Listing Status Sold
Purchase Type For Sale
Square Footage 1,378 sqft
Price per Sqft $236
Subdivision Klamath River Acres -Fifth Addition
MLS Listing ID 220201839
Sold Date 08/29/25
Style Ranch
Bedrooms 3
Full Baths 2
Year Built 1977
Annual Tax Amount $1,613
Lot Size 0.550 Acres
Acres 0.55
Lot Dimensions 0.55
Property Sub-Type Single Family Residence
Property Description
Enjoy the sounds of whispering pines in the peaceful community of Keno, Oregon along with private access to the Klamath River! This 3 bedroom, 2 bathroom home sits on over half an acre near the end of a quiet street. Vaulted, tongue and groove ceilings with wood beam accents make the open floor plan perfect for entertaining. Beautiful landscaping with decks in the front and back create a nice space to sit and relax. Oversized covered parking in the extra deep paved driveway gives you plenty of space to store all your toys. Fully fenced, move in ready and waiting for you!
Location
State OR
County Klamath
Community Klamath River Acres -Fifth Addition
Direction Highway 66 west towards Keno. Left on Keno Worden Rd., left on White Goose.
Interior
Interior Features Ceiling Fan(s), Kitchen Island, Linen Closet, Open Floorplan, Shower/Tub Combo, Vaulted Ceiling(s)
Heating Electric, Natural Gas, Wall Furnace
Cooling None
Window Features Vinyl Frames
Exterior
Parking Features Asphalt, Attached, Detached, Driveway, Garage Door Opener, RV Access/Parking
Garage Spaces 2.0
Roof Type Composition
Total Parking Spaces 2
Garage Yes
Building
Lot Description Fenced, Landscaped
Foundation Concrete Perimeter
Water Private
Architectural Style Ranch
Level or Stories One
Structure Type Frame
New Construction No
Schools
High Schools Henley High
Others
Senior Community No
Tax ID 622268
Security Features Carbon Monoxide Detector(s),Smoke Detector(s)
Acceptable Financing Cash, Conventional, USDA Loan, VA Loan
Listing Terms Cash, Conventional, USDA Loan, VA Loan
Special Listing Condition Standard
Read Less Info
Want to know what your home might be worth? Contact us for a FREE valuation!

Our team is ready to help you sell your home for the highest possible price ASAP








