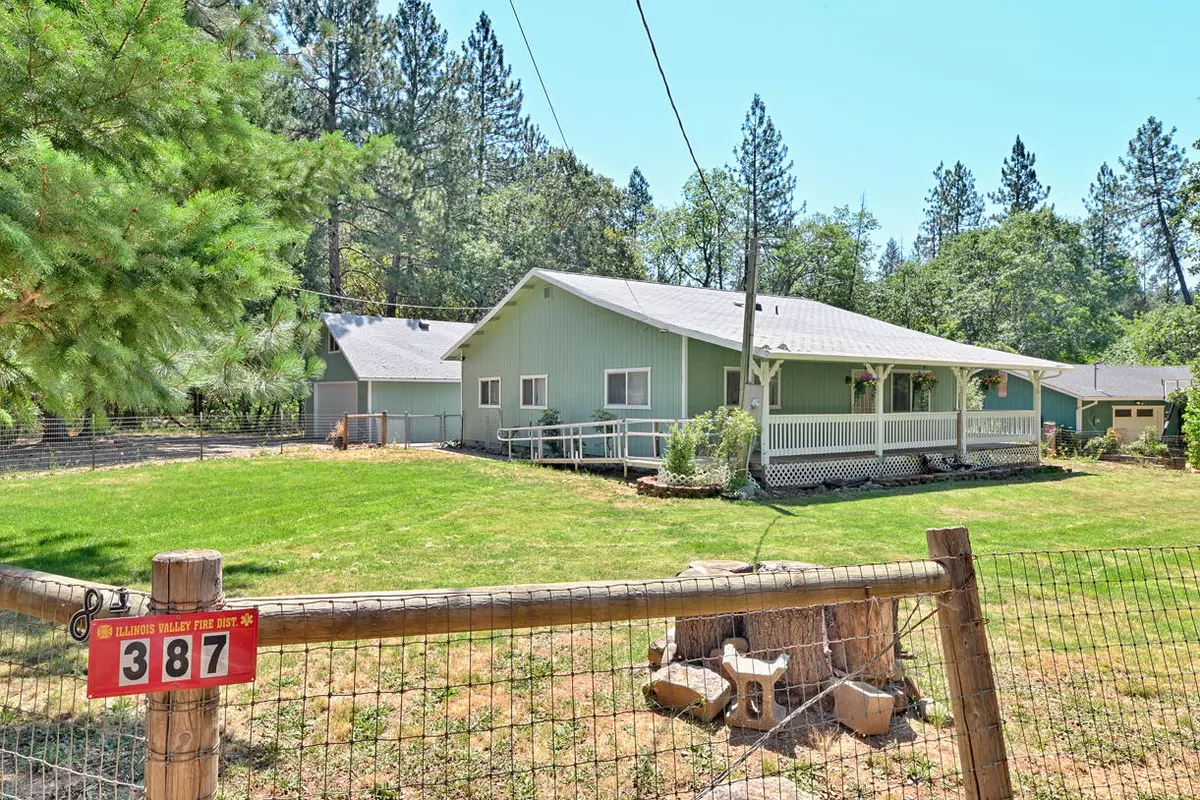$315,000
$315,000
For more information regarding the value of a property, please contact us for a free consultation.
3 Beds
2 Baths
1,540 SqFt
SOLD DATE : 09/02/2025
Key Details
Sold Price $315,000
Property Type Single Family Home
Sub Type Single Family Residence
Listing Status Sold
Purchase Type For Sale
Square Footage 1,540 sqft
Price per Sqft $204
MLS Listing ID 220205130
Sold Date 09/02/25
Style Traditional
Bedrooms 3
Full Baths 2
Year Built 2000
Annual Tax Amount $2,203
Lot Size 0.330 Acres
Acres 0.33
Lot Dimensions 0.33
Property Sub-Type Single Family Residence
Property Description
Welcome home to this charming 3-bed, 2-bath single-level gem on a spacious .33-acre corner lot! Freshly painted inside and out, this inviting 1,540 sq ft retreat offers warm, open living spaces, a cozy pellet stove, and a functional kitchen ready for your personal touch. Enjoy peaceful mornings or evening gatherings on the expansive covered front deck overlooking the fully fenced yard — perfect for gardening, pets, or play. The detached 2-car garage features a versatile loft for storage or hobbies. Thoughtful touches include an accessibility ramp and ADA-friendly layout to welcome all. Septic recently pumped and inspected (June 2024) for peace of mind. Tucked on a quiet, desirable street in Cave Junction, this move-in ready home invites you to settle in and make it yours!
Location
State OR
County Josephine
Rooms
Basement None
Interior
Heating Electric, Forced Air, Hot Water, Pellet Stove
Cooling Central Air, Heat Pump
Exterior
Parking Features Detached, Garage Door Opener, RV Access/Parking
Garage Spaces 2.0
Roof Type Composition
Accessibility Accessible Approach with Ramp, Accessible Full Bath, Accessible Hallway(s), Grip-Accessible Features
Total Parking Spaces 2
Garage Yes
Building
Lot Description Level
Foundation Block, Concrete Perimeter
Water Public
Architectural Style Traditional
Level or Stories One
Structure Type Frame
New Construction No
Schools
High Schools Check With District
Others
Senior Community No
Tax ID R330338
Acceptable Financing Cash, FHA, USDA Loan, VA Loan
Listing Terms Cash, FHA, USDA Loan, VA Loan
Special Listing Condition Standard
Read Less Info
Want to know what your home might be worth? Contact us for a FREE valuation!

Our team is ready to help you sell your home for the highest possible price ASAP








