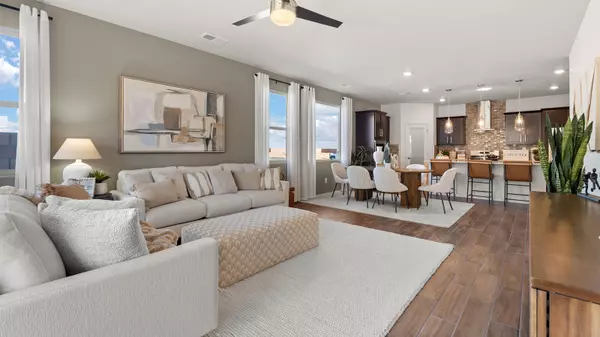Bought with Coldwell Banker Legacy
$585,000
$609,990
4.1%For more information regarding the value of a property, please contact us for a free consultation.
4 Beds
2 Baths
1,755 SqFt
SOLD DATE : 09/02/2025
Key Details
Sold Price $585,000
Property Type Single Family Home
Sub Type Detached
Listing Status Sold
Purchase Type For Sale
Square Footage 1,755 sqft
Price per Sqft $333
MLS Listing ID 1084691
Sold Date 09/02/25
Style Ranch
Bedrooms 4
Three Quarter Bath 2
Construction Status New Construction
HOA Fees $41/qua
HOA Y/N Yes
Year Built 2025
Annual Tax Amount $254
Lot Size 4,791 Sqft
Acres 0.11
Lot Dimensions Survey
Property Sub-Type Detached
Property Description
PENDING--a thoughtfully designed 4-bedroom, 2-bathroom home that blends comfort, style, and functionality in a spacious 1,755 square feet. This open-concept floor plan offers a seamless flow between the living, dining, and kitchen areas, perfect for entertaining or everyday living. The heart of the home is a modern kitchen with ample counter space, a large island, and clear sightlines to the bright and airy living room. The primary suite features a private retreat with an en-suite bathroom and generous closet space, while three additional bedrooms provide flexibility for family, guests, or a home office. A two-car attached garage adds convenience and extra storage.
Location
State NM
County Santa Fe
Area 680 - Out Of Area
Interior
Interior Features Ceiling Fan(s), Dual Sinks, High Speed Internet, Kitchen Island, Shower Only, Skylights, Separate Shower, Walk- In Closet(s)
Heating Central, Forced Air
Cooling Refrigerated
Flooring Carpet, Tile
Fireplace No
Appliance Built-In Gas Oven, Built-In Gas Range, Dishwasher, Disposal, Microwave
Laundry Washer Hookup, Dryer Hookup, Electric Dryer Hookup
Exterior
Exterior Feature Fence, Private Yard, Sprinkler/ Irrigation
Parking Features Attached, Garage
Garage Spaces 2.0
Garage Description 2.0
Fence Back Yard, Wall
Utilities Available Electricity Connected, Natural Gas Connected, Underground Utilities
Water Access Desc Public
Roof Type Pitched, Tile
Accessibility None
Porch Covered, Patio
Private Pool No
Building
Lot Description Xeriscape
Faces West
Story 1
Entry Level One
Sewer Public Sewer
Water Public
Architectural Style Ranch
Level or Stories One
New Construction Yes
Construction Status New Construction
Others
HOA Fee Include Common Areas
Tax ID 099311208
Acceptable Financing Cash, Conventional, FHA, VA Loan
Green/Energy Cert None
Listing Terms Cash, Conventional, FHA, VA Loan
Financing FHA
Read Less Info
Want to know what your home might be worth? Contact us for a FREE valuation!

Our team is ready to help you sell your home for the highest possible price ASAP







