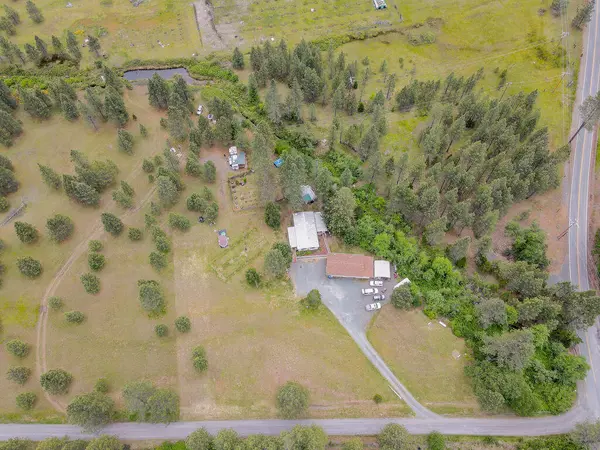$324,000
$349,999
7.4%For more information regarding the value of a property, please contact us for a free consultation.
3 Beds
2 Baths
1,152 SqFt
SOLD DATE : 08/29/2025
Key Details
Sold Price $324,000
Property Type Manufactured Home
Sub Type Manufactured On Land
Listing Status Sold
Purchase Type For Sale
Square Footage 1,152 sqft
Price per Sqft $281
MLS Listing ID 220202139
Sold Date 08/29/25
Style Other
Bedrooms 3
Full Baths 2
Year Built 1977
Annual Tax Amount $1,214
Lot Size 5.970 Acres
Acres 5.97
Lot Dimensions 5.97
Property Sub-Type Manufactured On Land
Property Description
Escape to your own peaceful oasis in Beautiful Illinois Valley! Nestled in a serene and rural setting with valuable water rights, enjoy the meandering year-round creek, as well as a tranquil pond, creating the perfect environment for relaxation and sustainability. The level land is fully useable, offering plenty of space for raising animals or simply enjoying the fresh air. There is already a fenced, established garden ready for your green thumb, as well as fruit trees, a chicken coop, and a 480 sq ft shop, with additional storage room! The 3-Bed/2-Bath Manufactured Home is very livable, with some newer appliances and a certified woodstove for those cooler days! The well-appointed RV, with full hookups and a sturdy deck, provides added flexibility for visitors or additional living space. With all these incredible features, this property offers an incredible foundation for a thriving hobby farm! Don't miss the opportunity to make this gem yours!
Location
State OR
County Josephine
Direction Heading SW on Hwy 199, take a right on West Side Rd, past Cave Junction. Piller Place is just over a mile on the right. Driveway is the first right.
Interior
Interior Features Laminate Counters, Linen Closet, Pantry, Primary Downstairs, Spa/Hot Tub
Heating Electric, Forced Air, Heat Pump, Wood
Cooling Central Air, Heat Pump
Window Features Aluminum Frames,Double Pane Windows
Exterior
Exterior Feature RV Hookup, Spa/Hot Tub
Parking Features Concrete, Detached, Driveway, Garage Door Opener, Gravel, Heated Garage, RV Access/Parking
Garage Spaces 2.0
Waterfront Description Pond,Creek
Roof Type Membrane
Accessibility Accessible Approach with Ramp, Accessible Entrance, Accessible Full Bath
Total Parking Spaces 2
Garage Yes
Building
Lot Description Garden, Level, Water Feature, Wooded
Foundation Pillar/Post/Pier
Water Well
Architectural Style Other
Level or Stories One
New Construction No
Schools
High Schools Illinois Valley High
Others
Senior Community No
Tax ID R330889
Security Features Carbon Monoxide Detector(s),Smoke Detector(s)
Acceptable Financing Cash, Conventional, FHA, USDA Loan, VA Loan
Listing Terms Cash, Conventional, FHA, USDA Loan, VA Loan
Special Listing Condition Standard
Read Less Info
Want to know what your home might be worth? Contact us for a FREE valuation!

Our team is ready to help you sell your home for the highest possible price ASAP








