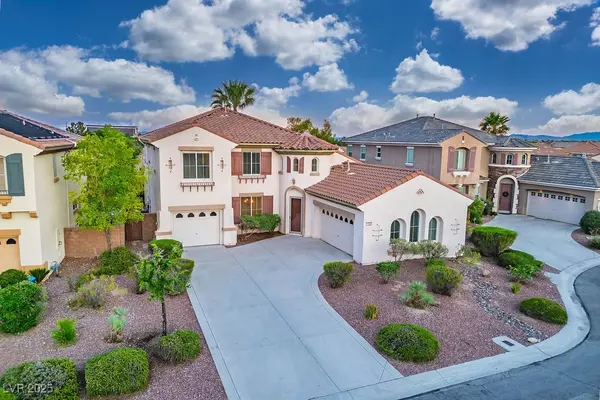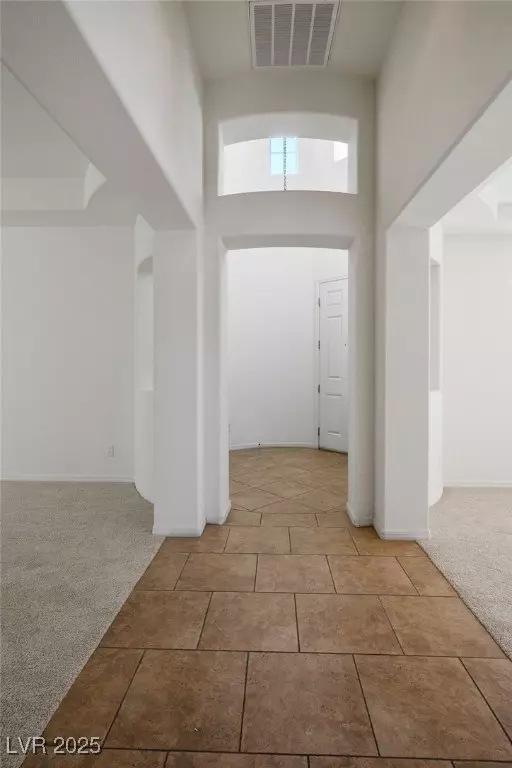$818,000
$879,000
6.9%For more information regarding the value of a property, please contact us for a free consultation.
4 Beds
3 Baths
2,881 SqFt
SOLD DATE : 09/05/2025
Key Details
Sold Price $818,000
Property Type Single Family Home
Sub Type Single Family Residence
Listing Status Sold
Purchase Type For Sale
Square Footage 2,881 sqft
Price per Sqft $283
Subdivision Miraleste At Summerlin
MLS Listing ID 2687748
Sold Date 09/05/25
Style Two Story
Bedrooms 4
Full Baths 2
Half Baths 1
Construction Status Excellent,Resale
HOA Fees $60/mo
HOA Y/N Yes
Year Built 2004
Annual Tax Amount $4,572
Lot Size 8,276 Sqft
Acres 0.19
Property Sub-Type Single Family Residence
Property Description
Stunning Summerlin retreat with pool on a Cul-de-Sac! Welcome to 11569 Velicata-- a beautifully maintained 4-bedroom, 2.5-bathroom home nestled in the heart of Summerlin. Offering 2,881 square feet of thoughtfully desinged living space on an expansive 8,276 square foot lot, this home blends comfort, functionality, and resort-style living.
The primary suite is convenienty located on the main floor, complete with a luxurious ensuite bath-- perfect for privacy and ease of access. Upstairs, you'll find three additional nice sized bedrooms and full bath, ideal for family, guests, or a home office set up.
Step into the back yard and discover your private oasis. The sparkling pool is perfect for those hot Las Vegas days, with plenty of room around it for lounging, dining,or entertaining under the stars.
Additional features include an open-concept living and dining area, a well appointed kitchen. You have a choice on having a den, office or a quite iving room as you enter the home. Enjoy
Location
State NV
County Clark
Zoning Single Family
Direction 215 West to Summerlin. Exit Charleston and turn to the mountains. Charleston to Vista Center (RT), take the round about to Vista Run (LT). Go to Burnside (RT), Roseberry (LT), to Valentino (RT), La Sconsa (RT), down to Velicata (RT). Down to almost the end on the Left side.
Interior
Interior Features Bedroom on Main Level, Ceiling Fan(s), Primary Downstairs, Window Treatments
Heating Central, Gas
Cooling Central Air, Electric
Flooring Carpet, Tile
Fireplaces Number 1
Fireplaces Type Family Room, Gas
Furnishings Unfurnished
Fireplace Yes
Window Features Blinds
Appliance Built-In Electric Oven, Double Oven, Dryer, Dishwasher, Disposal, Microwave, Refrigerator, Water Softener Owned, Washer
Laundry Cabinets, Electric Dryer Hookup, Gas Dryer Hookup, Main Level, Laundry Room, Sink
Exterior
Exterior Feature Balcony, Patio, Private Yard
Parking Features Attached, Garage, Inside Entrance, Open, Private
Garage Spaces 3.0
Fence Block, Back Yard
Pool In Ground, Private
Utilities Available Cable Available
Water Access Desc Public
Roof Type Tile
Porch Balcony, Patio
Garage Yes
Private Pool Yes
Building
Lot Description Back Yard, Desert Landscaping, Sprinklers In Front, Landscaped, < 1/4 Acre
Faces West
Story 2
Sewer Public Sewer
Water Public
Construction Status Excellent,Resale
Schools
Elementary Schools Givens, Linda Rankin, Givens, Linda Rankin
Middle Schools Rogich Sig
High Schools Palo Verde
Others
HOA Name Summerlin West
HOA Fee Include Association Management
Senior Community No
Tax ID 137-35-317-025
Acceptable Financing Cash, Conventional, VA Loan
Listing Terms Cash, Conventional, VA Loan
Financing Cash
Read Less Info
Want to know what your home might be worth? Contact us for a FREE valuation!

Our team is ready to help you sell your home for the highest possible price ASAP

Copyright 2025 of the Las Vegas REALTORS®. All rights reserved.
Bought with Wendi L. Dana Dana Realty Group







