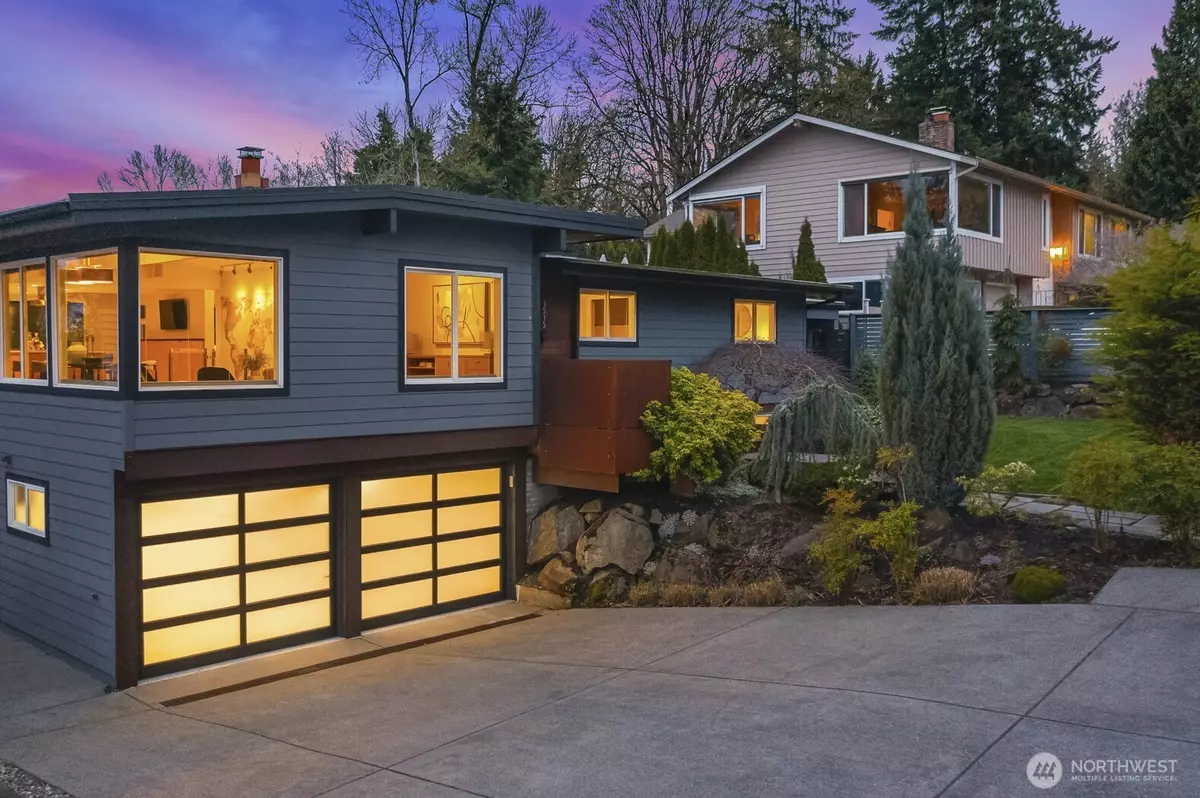Bought with Real Property Associates
$1,995,000
$2,088,000
4.5%For more information regarding the value of a property, please contact us for a free consultation.
5 Beds
2.5 Baths
3,684 SqFt
SOLD DATE : 09/15/2025
Key Details
Sold Price $1,995,000
Property Type Single Family Home
Sub Type Single Family Residence
Listing Status Sold
Purchase Type For Sale
Square Footage 3,684 sqft
Price per Sqft $541
Subdivision Sheridan
MLS Listing ID 2369458
Sold Date 09/15/25
Style 16 - 1 Story w/Bsmnt.
Bedrooms 5
Full Baths 1
Year Built 1966
Annual Tax Amount $12,204
Lot Size 8,399 Sqft
Property Sub-Type Single Family Residence
Property Description
Must see, resort style living at it's best! Impeccable NW Contemporary offers ideal floor plan, abundant natural light, stunning lake and mountain views and incredible outdoor space for entertaining. Layout includes a grand kitchen, living and family rooms plus 3 beds with primary suite up and additional family room, 2 beds and a bonus room/office down. Sunlit chef's kitchen features an expansive Carrera marble island, custom cabinetry and plentiful built-ins, flows seamlessly to breathtaking backyard. Heated pool, sport court, detached pool house with rooftop dining and two car garage. Apply for Associate Membership to Sheridan Beach Club and experience best of Lake Forest Park!
Location
State WA
County King
Area 720 - Lake Forest Park
Rooms
Basement Finished
Main Level Bedrooms 3
Interior
Interior Features Bath Off Primary, Double Pane/Storm Window, Dining Room, Fireplace, High Tech Cabling, Jetted Tub, Loft, Skylight(s), Sprinkler System, Vaulted Ceiling(s), Water Heater, Wine/Beverage Refrigerator
Flooring Ceramic Tile, Engineered Hardwood, Hardwood, Other, Carpet
Fireplaces Number 2
Fireplaces Type Gas, Wood Burning
Fireplace true
Appliance Dishwasher(s), Disposal, Double Oven, Dryer(s), Microwave(s), Refrigerator(s), Stove(s)/Range(s), Trash Compactor, Washer(s)
Exterior
Exterior Feature Cement Planked, Metal/Vinyl, Wood
Garage Spaces 2.0
Amenities Available Athletic Court, Cable TV, Fenced-Fully, High Speed Internet, Outbuildings, Patio, Rooftop Deck, Sprinkler System
View Y/N Yes
View City, Jetty, Lake, Mountain(s), Territorial
Roof Type Flat
Garage Yes
Building
Lot Description Paved
Story One
Sewer Sewer Connected
Water Public
Architectural Style Northwest Contemporary
New Construction No
Schools
School District Shoreline
Others
Senior Community No
Acceptable Financing Cash Out, Conventional
Listing Terms Cash Out, Conventional
Read Less Info
Want to know what your home might be worth? Contact us for a FREE valuation!

Our team is ready to help you sell your home for the highest possible price ASAP

"Three Trees" icon indicates a listing provided courtesy of NWMLS.


