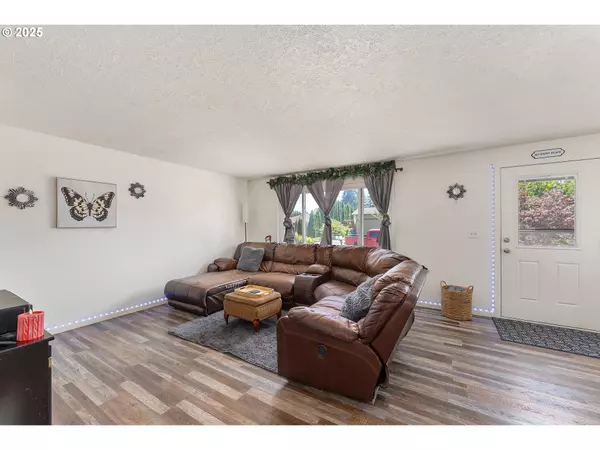Bought with Non Rmls Broker
$410,000
$420,000
2.4%For more information regarding the value of a property, please contact us for a free consultation.
3 Beds
2 Baths
1,120 SqFt
SOLD DATE : 09/15/2025
Key Details
Sold Price $410,000
Property Type Single Family Home
Sub Type Single Family Residence
Listing Status Sold
Purchase Type For Sale
Square Footage 1,120 sqft
Price per Sqft $366
Subdivision Fir Cone Terrace
MLS Listing ID 504977746
Sold Date 09/15/25
Style Stories1, Ranch
Bedrooms 3
Full Baths 2
HOA Y/N No
Year Built 1980
Annual Tax Amount $3,128
Tax Year 2024
Lot Size 8,712 Sqft
Property Sub-Type Single Family Residence
Property Description
Well-maintained single-level home on a level lot in Keizer's Fir Cone Terrace neighborhood. Vinyl windows, laminate flooring, and an open floor plan. The kitchen has white cabinets, quartz counters, and stainless steel appliances including a built-in microwave. The primary bedroom is comfortably sized with a private bath that features a walk-in shower. The two additional bedrooms for are perfect for family, guests, or a home office. Attached two-car garage and driveway parking offer convenience. Outside features updated fiber cement lap siding plus a deck for entertaining and a fenced yard for pets, play, and gardening.
Location
State OR
County Marion
Area _178
Zoning RS
Rooms
Basement Crawl Space
Interior
Interior Features Ceiling Fan, Garage Door Opener, Vinyl Floor, Washer Dryer
Heating Wall Heater, Zoned
Cooling None
Appliance Dishwasher, Free Standing Range, Free Standing Refrigerator, Microwave, Quartz
Exterior
Exterior Feature Deck, Fenced, Patio, Yard
Parking Features Attached
Garage Spaces 2.0
View Territorial
Roof Type Composition
Accessibility MainFloorBedroomBath, OneLevel
Garage Yes
Building
Lot Description Level
Story 1
Foundation Concrete Perimeter
Sewer Public Sewer
Water Public Water
Level or Stories 1
Schools
Elementary Schools Clear Lake
Middle Schools Whiteaker
High Schools Mcnary
Others
Senior Community No
Acceptable Financing Cash, Conventional, FHA, VALoan
Listing Terms Cash, Conventional, FHA, VALoan
Read Less Info
Want to know what your home might be worth? Contact us for a FREE valuation!

Our team is ready to help you sell your home for the highest possible price ASAP








