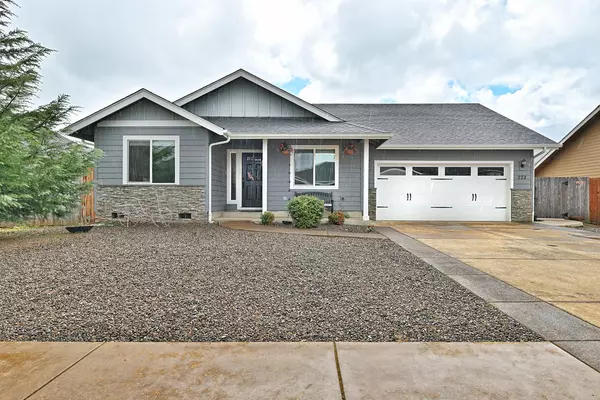$350,000
$369,900
5.4%For more information regarding the value of a property, please contact us for a free consultation.
3 Beds
2 Baths
1,503 SqFt
SOLD DATE : 09/15/2025
Key Details
Sold Price $350,000
Property Type Single Family Home
Sub Type Single Family Residence
Listing Status Sold
Purchase Type For Sale
Square Footage 1,503 sqft
Price per Sqft $232
Subdivision Pomeroy Park
MLS Listing ID 220198835
Sold Date 09/15/25
Style Contemporary,Traditional
Bedrooms 3
Full Baths 2
Condo Fees $25
HOA Fees $25
Year Built 2016
Annual Tax Amount $3,100
Lot Size 9,147 Sqft
Acres 0.21
Lot Dimensions 0.21
Property Sub-Type Single Family Residence
Property Description
This home is one of the high quality built homes in this new, gated and river access community. The spacious and open floor plan at 1503sqft, 3 bd 2 bath home is sure to please. Home is move in ready with range, dishwasher, microwave and even window coverings. Fresh painted and newer carpet in the bedrooms. Landscaped back yard and an easy maintenance front yard. Pomeroy River Estates is a local hidden gem with highly desirable river access for swimming and enjoying the mountain views! This community is close to town and has that peacefull country feel. The subdivision also offers free RV parking area for your recreational storage needs.
Location
State OR
County Josephine
Community Pomeroy Park
Direction Highway 199 South to Cave Junction, Right on Watkins St. Right on Kerby Ave, Left on Schumacher down the hill to the mail boxes. Gate will be to your left.
Rooms
Basement None
Interior
Interior Features Ceiling Fan(s), Fiberglass Stall Shower, Granite Counters, Open Floorplan, Pantry, Primary Downstairs, Shower/Tub Combo, Vaulted Ceiling(s), Walk-In Closet(s)
Heating Electric
Cooling Heat Pump
Window Features Double Pane Windows,Vinyl Frames
Exterior
Parking Features Driveway, Garage Door Opener
Garage Spaces 2.0
Community Features Trail(s)
Amenities Available Gated, RV/Boat Storage
Roof Type Composition
Accessibility Accessible Bedroom, Accessible Closets, Accessible Doors, Accessible Entrance, Accessible Full Bath, Accessible Hallway(s)
Total Parking Spaces 2
Garage Yes
Building
Lot Description Landscaped, Level
Foundation Concrete Perimeter
Water Public
Architectural Style Contemporary, Traditional
Level or Stories One
Structure Type Frame
New Construction No
Schools
High Schools Illinois Valley High
Others
Senior Community No
Tax ID R344617
Security Features Carbon Monoxide Detector(s),Smoke Detector(s)
Acceptable Financing Cash, Conventional, FHA, USDA Loan, VA Loan
Listing Terms Cash, Conventional, FHA, USDA Loan, VA Loan
Special Listing Condition Standard
Read Less Info
Want to know what your home might be worth? Contact us for a FREE valuation!

Our team is ready to help you sell your home for the highest possible price ASAP








