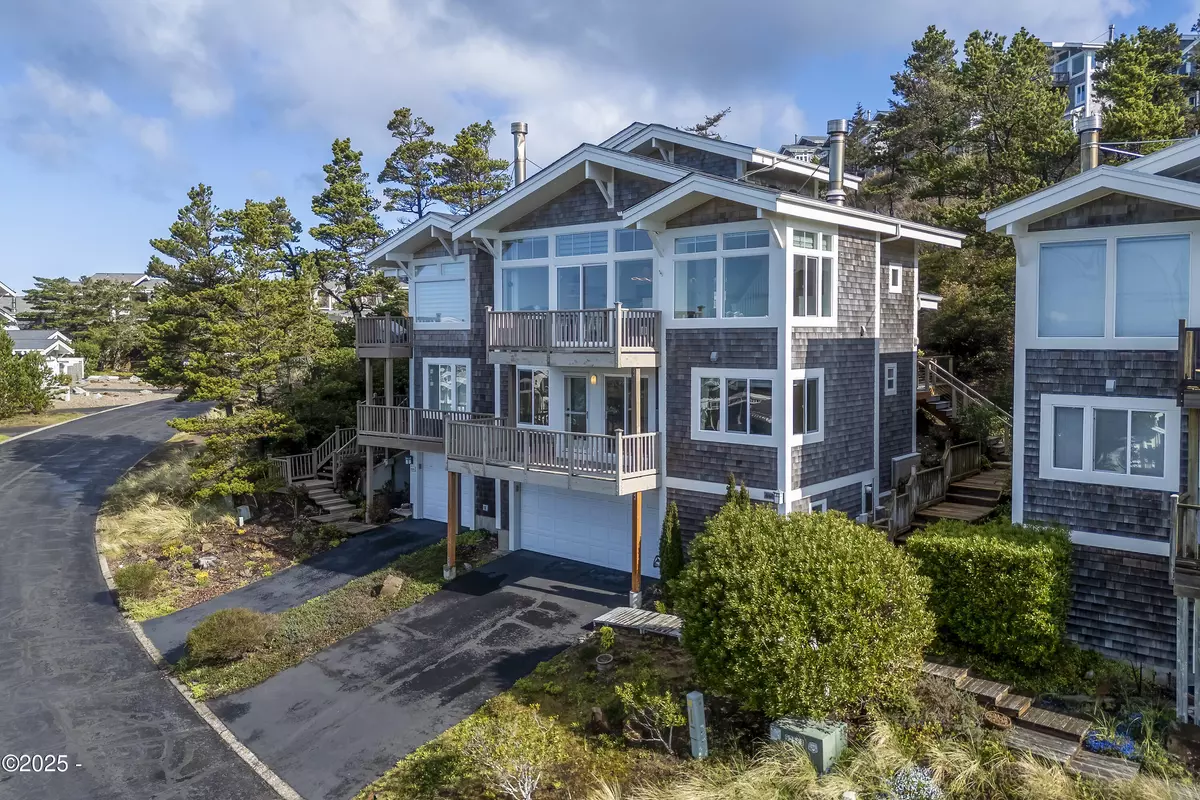$850,000
$854,000
0.5%For more information regarding the value of a property, please contact us for a free consultation.
3 Beds
3 Baths
1,848 SqFt
SOLD DATE : 09/16/2025
Key Details
Sold Price $850,000
Property Type Single Family Home
Sub Type Single Family Residence
Listing Status Sold
Purchase Type For Sale
Square Footage 1,848 sqft
Price per Sqft $459
Subdivision Capes
MLS Listing ID 25-743
Sold Date 09/16/25
Style Traditional
Bedrooms 3
HOA Fees $316/mo
HOA Y/N Yes
Year Built 1992
Annual Tax Amount $4,820
Tax Year 2024
Lot Size 3,484 Sqft
Acres 3484.8
Property Sub-Type Single Family Residence
Source Oregon Coast Multiple Listing Service
Property Description
Panoramic Ocean Views in sought-after Oceanside, Oregon! Modern and move-in ready, thanks to a thoughtful, top-to-bottom remodel. Expanded luxury kitchen with island and induction range. Enjoy the new LVP flooring, new fireplace and expanded deck. Upgraded weather facing siding and windows. This home has terrific flow, with an open main floor layout and large windows facing the Pacific Ocean with views of Cape Lookout and Netarts Bay. Flexible top floor den currently used as a 3rd bedroom. Lower- level features ensuite bathrooms in each of the 2 bedrooms and private deck space. Backyard abuts the green space, providing a tranquil setting throughout. Plenty of room in the oversized 2-car garage. Easy access to trail to the beach.
Location
State OR
County Tillamook
Area Oceanside
Zoning RR-2 Rural 2 acre
Direction Hwy 131, West on Capes Dr through the gate towards ocean, property on the right across from park.
Interior
Interior Features Vaulted Ceiling(s)
Heating Electric, Wall Furnace
Flooring Vinyl, Carpet, Tile
Fireplaces Type Electric
Fireplace Yes
Window Features Window Coverings
Exterior
Waterfront Description Oceanfront
View Ocean
Roof Type Composition
Porch Deck, Patio
Garage Yes
Building
Lot Description Irregular Lot
Foundation Pillar/Post/Pier
Water On Property
Architectural Style Traditional
Others
Senior Community false
Tax ID 1S1031BA-500-
Read Less Info
Want to know what your home might be worth? Contact us for a FREE valuation!

Our team is ready to help you sell your home for the highest possible price ASAP








