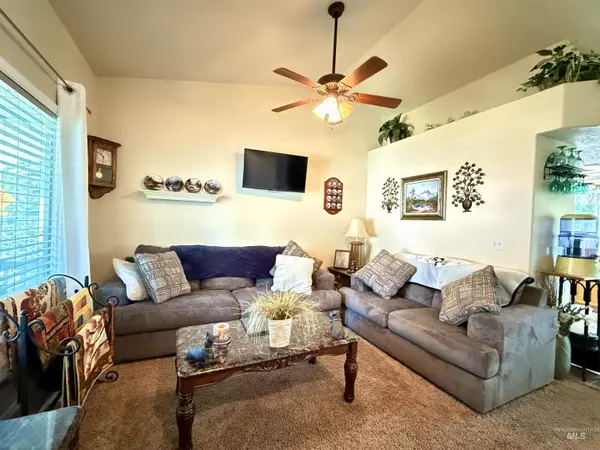$329,900
For more information regarding the value of a property, please contact us for a free consultation.
3 Beds
3 Baths
1,436 SqFt
SOLD DATE : 09/30/2025
Key Details
Property Type Single Family Home
Sub Type Single Family Residence
Listing Status Sold
Purchase Type For Sale
Square Footage 1,436 sqft
Price per Sqft $229
Subdivision Powell Est
MLS Listing ID 98955635
Sold Date 09/30/25
Bedrooms 3
HOA Fees $17/qua
HOA Y/N Yes
Abv Grd Liv Area 1,436
Year Built 2001
Annual Tax Amount $2,276
Tax Year 2024
Lot Size 6,098 Sqft
Acres 0.14
Property Sub-Type Single Family Residence
Source IMLS 2
Property Description
Great Investment Opportunity with Renter in Place in the quiet Powell Estates Subdivision in Caldwell. This 1,436 SF 2-story home features 3 bedrooms, 2.5 baths, separate living and family rooms, and a bright kitchen with a charming butcher block breakfast bar. Outside, a spacious backyard offers room to relax or play, plus a storage unit painted to match the home for a cohesive look. Energy-efficient upgrades include newer windows and solar panels—keeping utility costs impressively low. Even better? The seller wishes to remain as a tenant, offering a one year lease with option to renew, fair market value rent based on the condition of the home and immediate income from day one. A low-maintenance, income-producing addition to your portfolio!
Location
State ID
County Canyon
Area Caldwell Sw - 1280
Zoning R-2
Direction From Caldwell: S on Cleveland Blvd, Right on S Florida, Left on Salem St., Right on Brampton Dr/Olympia Dr., 3rd house on the left.
Rooms
Family Room Main
Other Rooms Storage Shed
Primary Bedroom Level Upper
Master Bedroom Upper
Bedroom 2 Upper
Bedroom 3 Upper
Living Room Main
Kitchen Main Main
Family Room Main
Interior
Interior Features Bath-Master, Family Room, Walk-In Closet(s), Breakfast Bar, Pantry, Laminate Counters
Heating Forced Air, Natural Gas
Cooling Central Air
Flooring Tile, Carpet, Vinyl Sheet
Fireplace No
Appliance Gas Water Heater, Tank Water Heater, Dishwasher, Disposal, Microwave, Oven/Range Freestanding, Refrigerator, Washer
Exterior
Garage Spaces 2.0
Fence Full, Wood
Community Features Single Family
Utilities Available Sewer Connected
Roof Type Composition,Architectural Style
Street Surface Paved
Attached Garage true
Total Parking Spaces 2
Building
Lot Description Standard Lot 6000-9999 SF, Irrigation Available, Auto Sprinkler System, Full Sprinkler System, Pressurized Irrigation Sprinkler System, Irrigation Sprinkler System
Faces From Caldwell: S on Cleveland Blvd, Right on S Florida, Left on Salem St., Right on Brampton Dr/Olympia Dr., 3rd house on the left.
Builder Name Hubble Homes
Water City Service
Level or Stories Two
Structure Type Vinyl Siding
New Construction No
Schools
Elementary Schools Washington (Caldwell)
High Schools Caldwell
School District Caldwell School District #132
Others
Tax ID R2743813200
Ownership Fee Simple,Fractional Ownership: No
Acceptable Financing Cash, Conventional, 1031 Exchange, FHA, VA Loan, HomePath
Listing Terms Cash, Conventional, 1031 Exchange, FHA, VA Loan, HomePath
Read Less Info
Want to know what your home might be worth? Contact us for a FREE valuation!

Our team is ready to help you sell your home for the highest possible price ASAP

© 2025 Intermountain Multiple Listing Service, Inc. All rights reserved.







