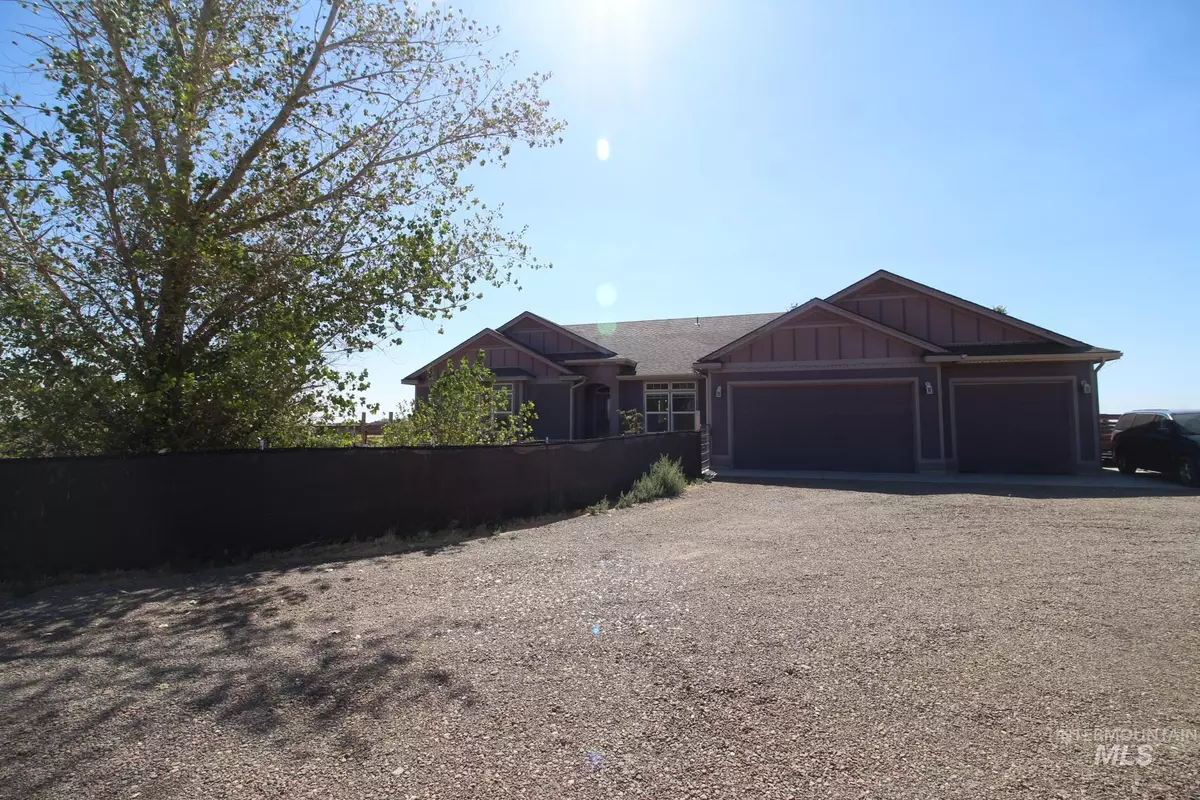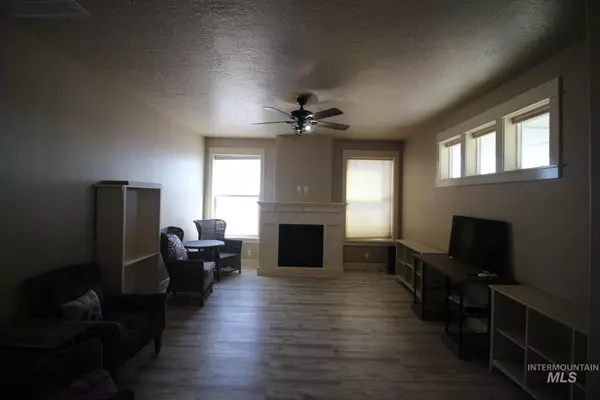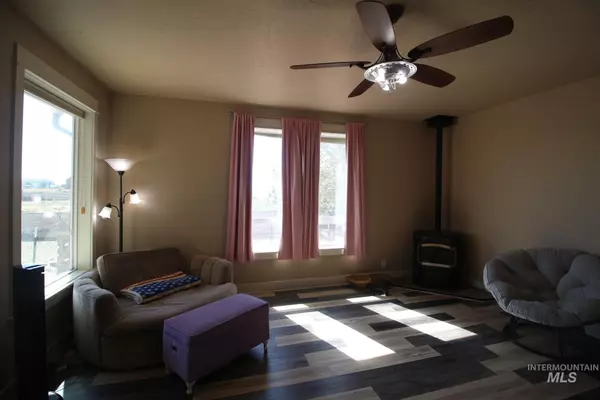$449,000
For more information regarding the value of a property, please contact us for a free consultation.
3 Beds
2 Baths
2,151 SqFt
SOLD DATE : 10/06/2025
Key Details
Property Type Single Family Home
Sub Type Single Family w/ Acreage
Listing Status Sold
Purchase Type For Sale
Square Footage 2,151 sqft
Price per Sqft $208
Subdivision Ashwood
MLS Listing ID 98958679
Sold Date 10/06/25
Bedrooms 3
HOA Y/N No
Abv Grd Liv Area 2,151
Year Built 2008
Annual Tax Amount $1,619
Tax Year 2024
Lot Size 4.780 Acres
Acres 4.78
Property Sub-Type Single Family w/ Acreage
Source IMLS 2
Property Description
Make this your dream horse property on almost 5 acres! This fixer upper has so much potential. Great floor plan with a large main suite featuring two vanities, soaker tub, separate shower and walk-in closet. Two living spaces with pellet and propane fireplaces. Formal dining room and eat-in kitchen space. Property is completely fenced. Additional horse, goat, chicken and goat pens included. Well pump replacement needed. Seller will consider all offers. Bring your imagination and live the Idaho mini-ranch dream!
Location
State ID
County Elmore
Area Mtn Home-Elmore - 1500
Direction Hwy 51, West on Old Grandview Hwy, South on D-Bar Left on Shady Ct, property is on the right.
Rooms
Other Rooms Corral(s)
Primary Bedroom Level Main
Master Bedroom Main
Main Level Bedrooms 3
Bedroom 2 Main
Bedroom 3 Main
Living Room Main
Dining Room Main Main
Kitchen Main Main
Interior
Interior Features Bath-Master, Bed-Master Main Level, Split Bedroom, Formal Dining, Double Vanity, Walk-In Closet(s), Breakfast Bar, Pantry, Solid Surface Counters
Heating Electric, Forced Air
Cooling Central Air
Flooring Hardwood, Tile, Laminate
Fireplaces Type Pellet Stove, Propane
Fireplace Yes
Appliance Electric Water Heater, Microwave
Exterior
Garage Spaces 3.0
Fence Wire
Community Features Single Family
Roof Type Architectural Style
Porch Covered Patio/Deck
Attached Garage true
Total Parking Spaces 3
Building
Lot Description 1 - 4.99 AC, Horses, Cul-De-Sac
Faces Hwy 51, West on Old Grandview Hwy, South on D-Bar Left on Shady Ct, property is on the right.
Sewer Septic Tank
Water Well
Level or Stories One
Structure Type Frame,HardiPlank Type
New Construction No
Schools
Elementary Schools Mountain Home
High Schools Mountain Home
School District Mountain Home School District #193
Others
Tax ID RP002850010310A
Ownership Fee Simple
Acceptable Financing Cash, Other
Listing Terms Cash, Other
Read Less Info
Want to know what your home might be worth? Contact us for a FREE valuation!

Our team is ready to help you sell your home for the highest possible price ASAP

© 2025 Intermountain Multiple Listing Service, Inc. All rights reserved.







