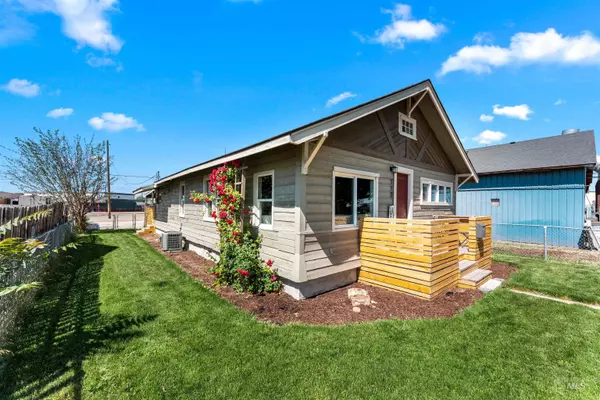$339,900
For more information regarding the value of a property, please contact us for a free consultation.
3 Beds
1 Bath
1,376 SqFt
SOLD DATE : 10/09/2025
Key Details
Property Type Single Family Home
Sub Type Single Family Residence
Listing Status Sold
Purchase Type For Sale
Square Footage 1,376 sqft
Price per Sqft $247
Subdivision Strahorn
MLS Listing ID 98953601
Sold Date 10/09/25
Bedrooms 3
HOA Y/N No
Abv Grd Liv Area 1,376
Year Built 1923
Annual Tax Amount $2,327
Tax Year 2024
Lot Size 6,098 Sqft
Acres 0.14
Property Sub-Type Single Family Residence
Source IMLS 2
Property Description
Charming Bungalow with Versatile Shop in the Heart of Caldwell! This beautifully updated home blends timeless character with modern upgrades. The spacious open-concept layout features a seamless flow between the living, dining, and kitchen areas—all styled in soothing neutral gray tones with crisp counters & stylish tile accents. Enjoy three generously sized bedrooms with new carpet & fresh paint throughout. The bathroom has been fully renovated with a double vanity & sleek tub/shower combo. Outside, you'll find ample off-street parking with a large 3-bay shop/detached garage. It includes 220 power. A private office space off the back deck could be perfect for a home-based business. Conveniently located near the industrial corridor with quick freeway access.
Location
State ID
County Canyon
Area Caldwell Sw - 1280
Direction From Blaine St, West on 2nd, North on Dearborn
Rooms
Primary Bedroom Level Main
Master Bedroom Main
Main Level Bedrooms 3
Bedroom 2 Main
Bedroom 3 Main
Living Room Main
Kitchen Main Main
Interior
Interior Features Bed-Master Main Level, Den/Office, Laminate Counters
Heating Forced Air, Natural Gas
Cooling Central Air
Flooring Concrete, Carpet
Fireplace No
Appliance Gas Water Heater, Oven/Range Freestanding
Exterior
Garage Spaces 4.0
Fence Partial, Wire
Community Features Single Family
Utilities Available Sewer Connected, Electricity Connected, Cable Connected
Roof Type Architectural Style
Street Surface Paved
Porch Covered Patio/Deck
Attached Garage false
Total Parking Spaces 4
Building
Lot Description Standard Lot 6000-9999 SF, Sidewalks, Chickens
Faces From Blaine St, West on 2nd, North on Dearborn
Foundation Crawl Space
Water City Service
Level or Stories One
Structure Type Frame,Wood Siding
New Construction No
Schools
Elementary Schools Lincoln
High Schools Caldwell
School District Caldwell School District #132
Others
Tax ID 065620000
Ownership Fee Simple,Fractional Ownership: No
Acceptable Financing Cash, Conventional, FHA, VA Loan
Listing Terms Cash, Conventional, FHA, VA Loan
Read Less Info
Want to know what your home might be worth? Contact us for a FREE valuation!

Our team is ready to help you sell your home for the highest possible price ASAP

© 2025 Intermountain Multiple Listing Service, Inc. All rights reserved.







