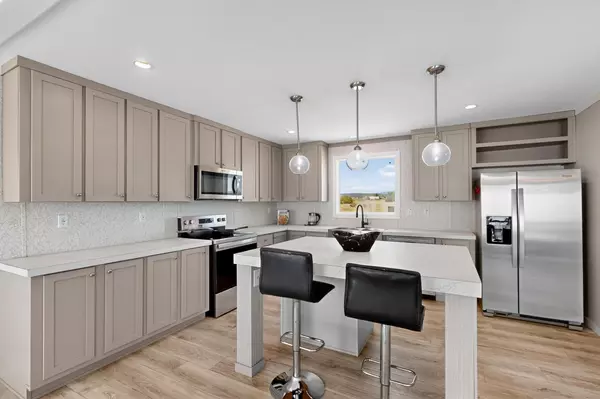Bought with All In Realty LLC
$335,000
$335,000
For more information regarding the value of a property, please contact us for a free consultation.
4 Beds
2 Baths
1,920 SqFt
SOLD DATE : 10/10/2025
Key Details
Sold Price $335,000
Property Type Manufactured Home
Sub Type Manufactured Home
Listing Status Sold
Purchase Type For Sale
Square Footage 1,920 sqft
Price per Sqft $174
MLS Listing ID 1087751
Sold Date 10/10/25
Style Ranch
Bedrooms 4
Full Baths 2
Construction Status New Construction
HOA Y/N No
Year Built 2025
Annual Tax Amount $393
Lot Size 2.500 Acres
Acres 2.5
Lot Dimensions Public Records
Property Sub-Type Manufactured Home
Property Description
Welcome home to your brand new home one 2.5 acres. Walk in to the huge open area with a large kitchen island, new appliances, and views of the mountains outside your kitchen window, just above the stainless steel farmhouse sink. This 4 bedroom home features both the open living area as well as the separate family room. Schedule your showing today before this gem is gone! Virtual tour, 3d walkthrough available.
Location
State NM
County Santa Fe
Area 250 - Nw Edgewood
Interior
Interior Features Ceiling Fan(s), Entrance Foyer, Garden Tub/ Roman Tub, Home Office, Kitchen Island, Multiple Living Areas, Main Level Primary, Pantry, Water Closet(s), Walk- In Closet(s)
Heating Central, Forced Air, Heat Pump
Cooling Refrigerated
Flooring Vinyl
Fireplace No
Appliance Dishwasher, Free-Standing Electric Range, Microwave, Refrigerator
Laundry Electric Dryer Hookup
Exterior
Exterior Feature Deck, Private Yard
Utilities Available Electricity Connected, Water Connected
View Y/N Yes
Water Access Desc Community/Coop
Roof Type Pitched
Porch Deck
Private Pool No
Building
Lot Description Landscaped, Meadow, Views
Faces East
Story 1
Entry Level One
Foundation Permanent
Sewer Septic Tank
Water Community/ Coop
Architectural Style Ranch
Level or Stories One
New Construction Yes
Construction Status New Construction
Others
Tax ID 960000983
Security Features Smoke Detector(s)
Acceptable Financing Cash, Conventional, FHA, Other, See Remarks, VA Loan
Green/Energy Cert None
Listing Terms Cash, Conventional, FHA, Other, See Remarks, VA Loan
Financing Conventional
Read Less Info
Want to know what your home might be worth? Contact us for a FREE valuation!

Our team is ready to help you sell your home for the highest possible price ASAP







