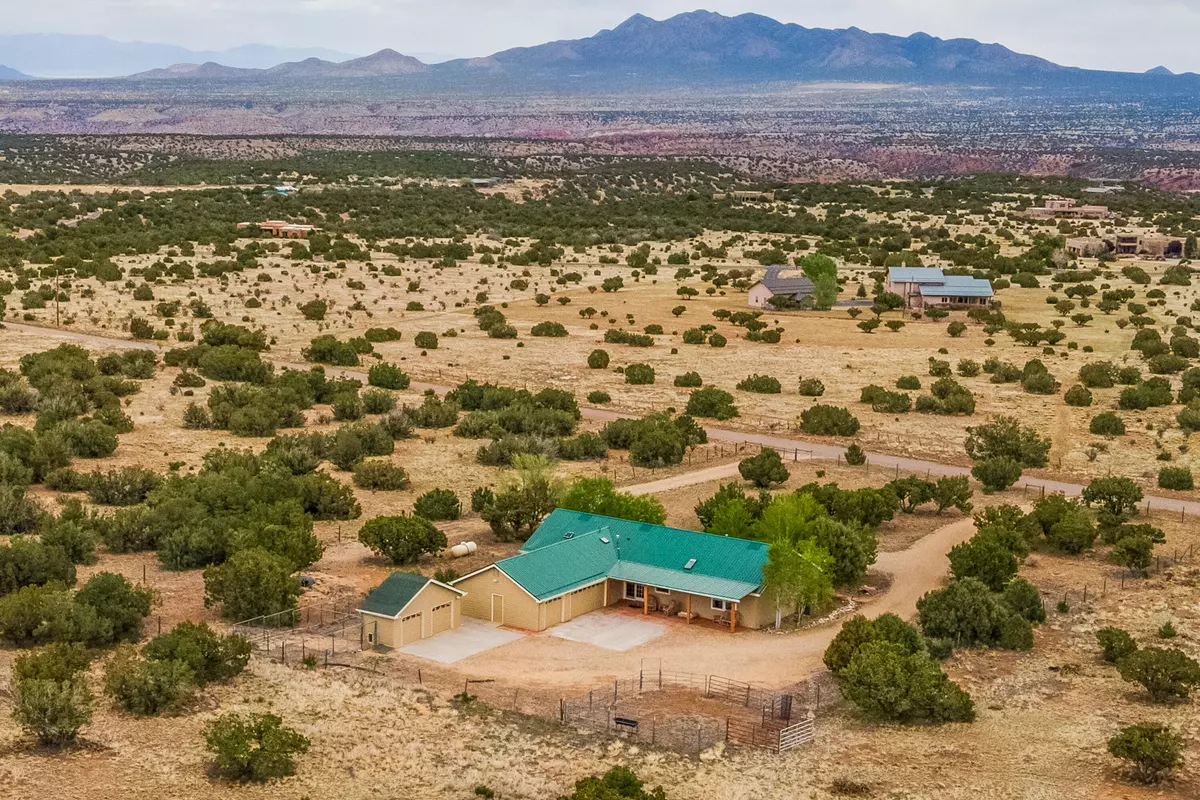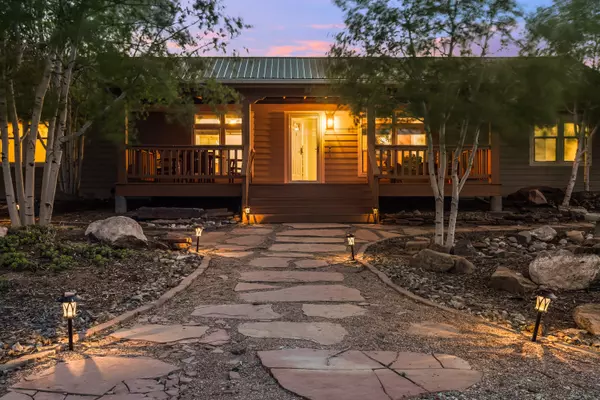Bought with The Pedroncelli Group Realtors
$475,000
$475,000
For more information regarding the value of a property, please contact us for a free consultation.
3 Beds
2 Baths
2,165 SqFt
SOLD DATE : 10/14/2025
Key Details
Sold Price $475,000
Property Type Manufactured Home
Sub Type Manufactured Home
Listing Status Sold
Purchase Type For Sale
Square Footage 2,165 sqft
Price per Sqft $219
Subdivision Pinon Park Estates
MLS Listing ID 1083051
Sold Date 10/14/25
Style Northern New Mexico
Bedrooms 3
Full Baths 1
Three Quarter Bath 1
Construction Status Resale
HOA Y/N No
Year Built 2004
Annual Tax Amount $1,225
Lot Size 2.940 Acres
Acres 2.94
Lot Dimensions Public Records
Property Sub-Type Manufactured Home
Property Description
Escape to peace and privacy on nearly 3 fenced acres of useable land. Upgraded with new HVAC heating/cooling, new water heater, fresh paint inside & out. Features a covered porch with 100 mile mountain views, perfect for relaxing or catching the sunrise and sunset. Functional floor plan with a gourmet kitchen: granite counters, stainless appliances, & maple cabinets. The spacious layout includes formal dining, 3 large bedrooms with walk-in closets, and a back patio with Sandia views. The oversized site built 3-car garage, and additional site-built structures offer versatile space for storage, hobbies, or animal shelters. The electronic entry gate add convenience and security. Beautifully landscaped with aspens and native plants. Discover a place that feels like home the moment you arrive.
Location
State NM
County Sandoval
Area 220 - North Of I-40
Rooms
Other Rooms Kennel/Dog Run, Outbuilding
Interior
Interior Features Breakfast Bar, Ceiling Fan(s), Kitchen Island, Main Level Primary
Heating Combination, Central, Forced Air
Cooling Refrigerated
Flooring Carpet, Laminate, Tile
Fireplace No
Appliance Cooktop, Dishwasher, Microwave, Refrigerator
Laundry Electric Dryer Hookup
Exterior
Exterior Feature Deck, Fully Fenced, Fence, Propane Tank - Leased
Parking Features Attached, Finished Garage, Garage, Garage Door Opener
Garage Spaces 3.0
Garage Description 3.0
Utilities Available Electricity Connected, Propane, Phone Available, Water Connected
View Y/N Yes
Water Access Desc Private,Well
Roof Type Metal
Porch Deck
Private Pool No
Building
Lot Description Meadow, Views
Faces East
Story 1
Entry Level One
Foundation Permanent
Sewer Septic Tank
Water Private, Well
Architectural Style Northern New Mexico
Level or Stories One
Additional Building Kennel/Dog Run, Outbuilding
New Construction No
Construction Status Resale
Schools
Elementary Schools San Antonito
Others
Tax ID 1031068088484
Acceptable Financing Cash, Conventional, FHA, VA Loan
Green/Energy Cert None
Listing Terms Cash, Conventional, FHA, VA Loan
Financing Conventional
Read Less Info
Want to know what your home might be worth? Contact us for a FREE valuation!

Our team is ready to help you sell your home for the highest possible price ASAP







