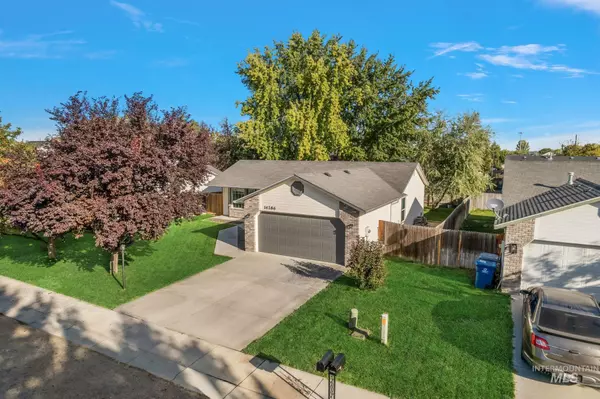$334,900
For more information regarding the value of a property, please contact us for a free consultation.
3 Beds
2 Baths
1,102 SqFt
SOLD DATE : 10/15/2025
Key Details
Property Type Single Family Home
Sub Type Single Family Residence
Listing Status Sold
Purchase Type For Sale
Square Footage 1,102 sqft
Price per Sqft $303
Subdivision Vallivue Height
MLS Listing ID 98961981
Sold Date 10/15/25
Bedrooms 3
HOA Fees $16/ann
HOA Y/N Yes
Abv Grd Liv Area 1,102
Year Built 2001
Annual Tax Amount $1,176
Tax Year 2024
Lot Size 6,098 Sqft
Acres 0.14
Property Sub-Type Single Family Residence
Source IMLS 2
Property Description
Clean, affordable & move-in ready single level home! This 3 bed/2 bath home w/2car garage features: brand new carpet, laminate flooring, open floorplan w/vaulted living room ceiling, storage space, newer interior paint (w/white ceilings), custom light fixtures & fans, smart thermostat, low-cost irrigation water, doggy door, newer door knobs/hardware, fully fenced & landscaped w/wifi operated sprinkler system & mature trees, carrier furnace & AC, exterior paint in 2020, security screen door, blinds & more. Stunning light & bright pass-thru Kitchen w/refinished cabinets w/stylish shaker doors w/pulls, abundant quartz countertops, pantry, full tile backsplash, Delta undermount sink, ss appliances (fridge included), custom drop pendant light & lots of recessed can lights added! Great Location, close to schools, parks, shopping & more. Low taxes & HOA is only $200 annually. Ready for quick close & move-in! See Tour.
Location
State ID
County Canyon
Area Caldwell Sw - 1280
Direction 84, W. on Karcher, N. on Indiana, W. on Carolina, N. on New Colony, w. on Shenandoah
Rooms
Primary Bedroom Level Main
Master Bedroom Main
Main Level Bedrooms 3
Bedroom 2 Main
Bedroom 3 Main
Living Room Main
Kitchen Main Main
Interior
Interior Features Bath-Master, Bed-Master Main Level, Breakfast Bar, Pantry, Quartz Counters
Heating Forced Air, Natural Gas
Cooling Central Air
Flooring Carpet, Laminate
Fireplace No
Appliance Gas Water Heater, Tank Water Heater, Dishwasher, Disposal, Microwave, Oven/Range Freestanding, Refrigerator
Exterior
Garage Spaces 2.0
Fence Full, Wood
Community Features Single Family
Utilities Available Sewer Connected
Roof Type Composition
Street Surface Paved
Attached Garage true
Total Parking Spaces 2
Building
Lot Description Standard Lot 6000-9999 SF, Garden, Sidewalks, Auto Sprinkler System, Full Sprinkler System, Pressurized Irrigation Sprinkler System
Faces 84, W. on Karcher, N. on Indiana, W. on Carolina, N. on New Colony, w. on Shenandoah
Foundation Crawl Space
Water City Service
Level or Stories One
Structure Type Brick,HardiPlank Type
New Construction No
Schools
Elementary Schools West Canyon
High Schools Vallivue
School District Vallivue School District #139
Others
Tax ID C89620030240
Ownership Fee Simple
Acceptable Financing Cash, Conventional, FHA, VA Loan
Listing Terms Cash, Conventional, FHA, VA Loan
Read Less Info
Want to know what your home might be worth? Contact us for a FREE valuation!

Our team is ready to help you sell your home for the highest possible price ASAP

© 2025 Intermountain Multiple Listing Service, Inc. All rights reserved.







