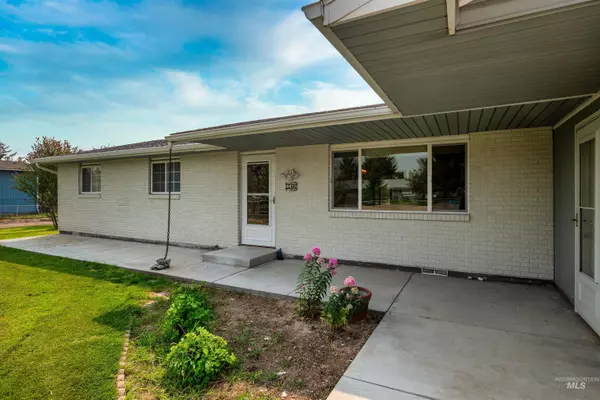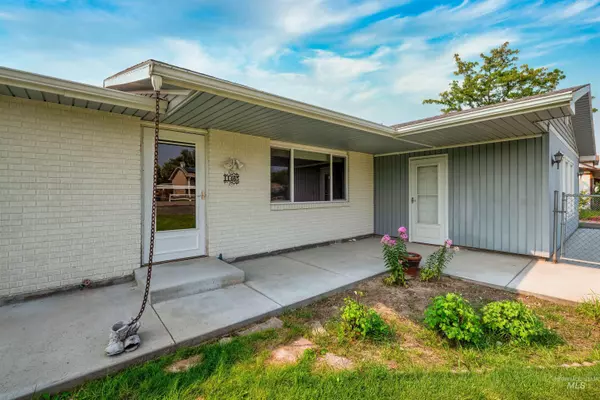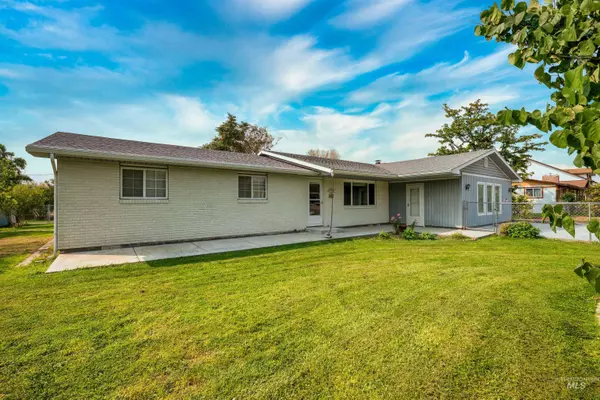$475,000
For more information regarding the value of a property, please contact us for a free consultation.
3 Beds
2 Baths
1,980 SqFt
SOLD DATE : 10/16/2025
Key Details
Property Type Single Family Home
Sub Type Single Family Residence
Listing Status Sold
Purchase Type For Sale
Square Footage 1,980 sqft
Price per Sqft $239
Subdivision Karcher Acres S
MLS Listing ID 98960824
Sold Date 10/16/25
Bedrooms 3
HOA Y/N No
Abv Grd Liv Area 1,980
Year Built 1975
Annual Tax Amount $1,233
Tax Year 2024
Lot Size 0.860 Acres
Acres 0.86
Property Sub-Type Single Family Residence
Source IMLS 2
Property Description
Almost an acre of land with no HOA! This single level ranch style home has 3 bedrooms, 2 baths, plus a bonus room with both interior and exterior access. New Furnace 2022, new water heater 2022, roof replaced within last ten years. Guest bath recently remodeled, vinyl windows throughout, Whirlpool refrigerator included. Bring all of your trailers, toys, campers, horses and more! Enormous double RV parking on either side of the home with RV 30 amp hookups. Come out back and enjoy/entertain in this 50x12 sunroom, recently added (40k), which is fully screened in. Back yard is full of mature trees, apple trees, cherry trees, and plum trees. Back section of the yard is separated by chain link fence for animals. Large 23x20 insulated shed for storage needs. Tons of parking space on this property! Close to all shopping, restaurants, hospitals and more. Home is being sold AS IS.
Location
State ID
County Canyon
Area Nampa Nw (51) - 1270
Direction N on Middleton, W on Hailey, R on Latah to Hall
Rooms
Other Rooms Storage Shed
Primary Bedroom Level Main
Master Bedroom Main
Main Level Bedrooms 3
Bedroom 2 Main
Bedroom 3 Main
Interior
Interior Features Bath-Master, Bed-Master Main Level, Split Bedroom, Family Room, Rec/Bonus, Breakfast Bar, Laminate Counters
Heating Forced Air, Natural Gas
Cooling Central Air
Flooring Tile, Carpet, Laminate
Fireplaces Type Other
Fireplace Yes
Appliance Electric Water Heater, Dishwasher, Disposal, Oven/Range Freestanding, Refrigerator
Exterior
Fence Full, Wire
Community Features Single Family
Roof Type Composition
Street Surface Paved
Building
Lot Description 1/2 - .99 AC, Garden, Horses, Irrigation Available, R.V. Parking, Chickens, Auto Sprinkler System, Full Sprinkler System, Pressurized Irrigation Sprinkler System
Faces N on Middleton, W on Hailey, R on Latah to Hall
Foundation Crawl Space
Sewer Septic Tank
Water Shared Well
Level or Stories One
Structure Type Brick,Frame,Vinyl Siding
New Construction No
Schools
Elementary Schools Lakevue
High Schools Ridgevue
School District Vallivue School District #139
Others
Tax ID R2320900000
Ownership Fee Simple,Fractional Ownership: No
Acceptable Financing Cash, Conventional, FHA, VA Loan
Listing Terms Cash, Conventional, FHA, VA Loan
Read Less Info
Want to know what your home might be worth? Contact us for a FREE valuation!

Our team is ready to help you sell your home for the highest possible price ASAP

© 2025 Intermountain Multiple Listing Service, Inc. All rights reserved.







