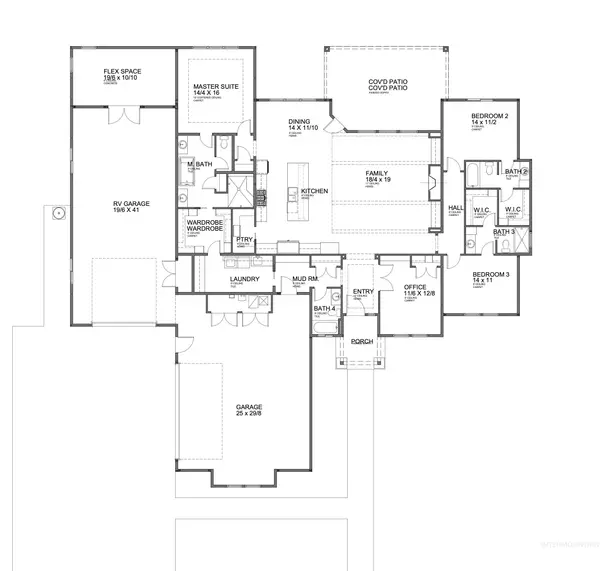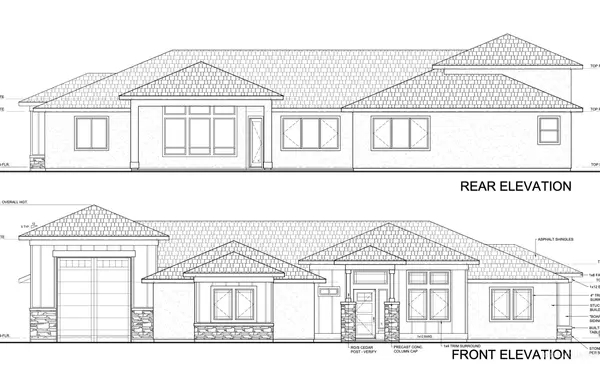$989,900
For more information regarding the value of a property, please contact us for a free consultation.
4 Beds
4 Baths
2,801 SqFt
SOLD DATE : 10/16/2025
Key Details
Property Type Single Family Home
Sub Type Single Family Residence
Listing Status Sold
Purchase Type For Sale
Square Footage 2,801 sqft
Price per Sqft $353
Subdivision Osprey Estates
MLS Listing ID 98964862
Sold Date 10/16/25
Bedrooms 4
HOA Fees $60/ann
HOA Y/N Yes
Abv Grd Liv Area 2,801
Year Built 2025
Tax Year 2024
Lot Size 0.375 Acres
Acres 0.375
Property Sub-Type Single Family Residence
Source IMLS 2
Property Description
Incredible single-level home in Osprey Estates! This thoughtfully designed home offers 4 bedrooms (or 3 + office) and 4 full bathrooms, including two private guest suites—perfect for visitors or multigenerational living. The spacious primary suite includes a walk-in closet, beautiful bathroom that features dual vanities, soaker tub, walk-in shower, and direct laundry room access. Enjoy tall ceilings, stand-out finishes, and abundant natural light throughout. The open-concept great room and kitchen are ideal for entertaining. A separate mudroom with coat closet adds everyday convenience. Enjoy the backyard from your large covered patio. Oversized 2-car garage, large 20' x 41' RV bay (12' wide x 14' high door) and a bonus Flex Room. Located on a corner lot backing to a peaceful common area with views of the Owyhee Mountains—this home truly has it all! *Rendering finishes will vary.*
Location
State ID
County Canyon
Area Nampa South (86) - 1260
Direction Head S on southside, Osprey Estates subdivision will be just past Lewis Ln to the West.
Rooms
Primary Bedroom Level Main
Master Bedroom Main
Main Level Bedrooms 4
Bedroom 2 Main
Bedroom 3 Main
Bedroom 4 Main
Kitchen Main Main
Interior
Interior Features Bath-Master, Bed-Master Main Level, Split Bedroom, Den/Office, Great Room, Two Master Bedrooms, Double Vanity, Central Vacuum Plumbed, Walk-In Closet(s), Pantry, Kitchen Island, Quartz Counters
Heating Forced Air, Natural Gas
Cooling Central Air
Flooring Tile, Carpet
Fireplaces Number 1
Fireplaces Type One, Gas
Fireplace Yes
Appliance Gas Water Heater, Tank Water Heater, Recirculating Pump Water Heater, Dishwasher, Disposal, Double Oven, Oven/Range Built-In, Gas Range
Exterior
Garage Spaces 5.0
Fence Full, Metal
Community Features Single Family
Utilities Available Sewer Connected, Cable Connected, Broadband Internet
Roof Type Composition,Architectural Style
Street Surface Paved
Porch Covered Patio/Deck
Attached Garage true
Total Parking Spaces 5
Building
Lot Description 10000 SF - .49 AC, Garden, Irrigation Available, R.V. Parking, Sidewalks, Corner Lot, Auto Sprinkler System, Drip Sprinkler System, Pressurized Irrigation Sprinkler System
Faces Head S on southside, Osprey Estates subdivision will be just past Lewis Ln to the West.
Builder Name On Point Homes
Sewer Other
Water City Service
Level or Stories One
Structure Type Frame,Stone,Stucco,HardiPlank Type,Circ./Cond - Crawl Space
New Construction Yes
Schools
Elementary Schools Lake Ridge
High Schools Skyview
School District Nampa School District #131
Others
Tax ID In Process
Ownership Fee Simple
Acceptable Financing Cash, Conventional, VA Loan
Listing Terms Cash, Conventional, VA Loan
Read Less Info
Want to know what your home might be worth? Contact us for a FREE valuation!

Our team is ready to help you sell your home for the highest possible price ASAP

© 2025 Intermountain Multiple Listing Service, Inc. All rights reserved.





